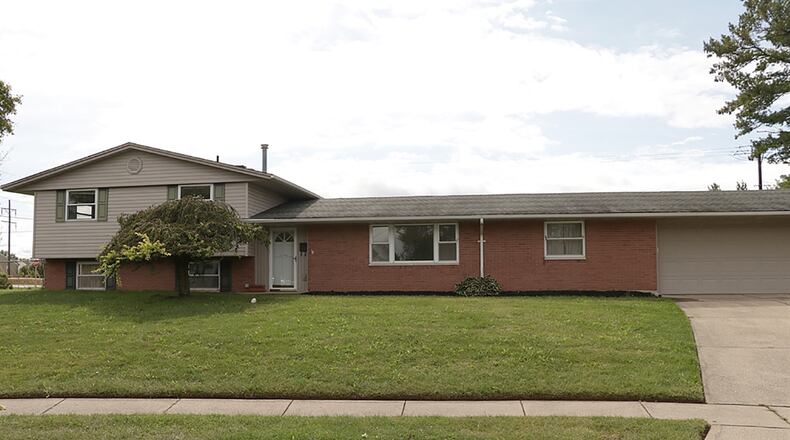Sitting on a corner lot, this traditional tri-level has a hidden bonus room and a spacious lower-level family room with a wood-burning fireplace.
Listed for $222,900 by RE/MAX Home Base, the brick-and-frame tri-level at 1240 Peidmont Drive has about 2,260 square feet of living space. Located in the Rona Hills Estates subdivision of Fairborn, the house sits off a circular bend of two streets with a roadway island out front. The bend in the road creates a separate roadway for easy access to the driveway that leads up to the oversize two-car garage.
A wooden privacy fence installed this year surrounds most of the large irregular back yard, and a double gate opens from the side yard.
Formal entry opens into a foyer hallway with ceramic-tile flooring that fills the foyer and continues into the breakfast room and kitchen. Stairwells to the upper and lower levels are off to the left of the foyer, and the formal living room is off to the right. The formal dining room is accessible from both the living room and the kitchen.
Oak cabinetry fills two walls of the kitchen. A sink is below a window, and the kitchen comes equipped with a range, dishwasher and refrigerator. A long buffet counter with additional oak cabinetry is next to the refrigerator and ends within the breakfast room where a sliding patio door opens to a concrete patio and the back yard.
A door from the dining room opens into a bonus room. The room has built-in storage nooks, a window and concrete flooring. The space is large enough to be a single-car garage or a nice workshop area. Additional finishing could transition the room into a hobby area or play space. This room transitions from the living space to the two-car garage, which has a rear service door and a wall of closets that include storage and utilities.
The lower level has a family room with three daylight windows and a stone, wood-burning fireplace with a raised hearth. A hallway off the family room leads to a half bathroom and a utility room with laundry hook-ups and a wash tub. Opposite the utility room is a bonus room with a daylight window and a step-in closet. The room has painted paneled walls for a possible office space or could be a fourth bedroom.
Three bedrooms and two full bathrooms are located on the upper level. The main bedroom suite is at the front of the house and has two sliding-mirror closets with organizers. The private bathroom has been updated with a step-in fiberglass shower with glass doors, a bureau vanity with solid-surface countertop and sink and a medicine cabinet.
Two bedrooms at the back of the house have sliding-mirror closets and overhead ceiling lights. The smaller bedroom has a built-in storage nook. The guest bath features a tub/shower and a single-sink vanity.
FAIRBORN Price: $222,900
Directions: Black Lane to west on Rona Parkway, left on Beacon, corn of Beacon and Peidmont
Highlights: About 2,260 sq. ft., 3 bedrooms, 2 full baths, 1 half bath, ceramic tile flooring, carpeting, wood-burning fireplace, bonus room, updated main bath, workshop, hot-water steam heat, central air conditioning, vinyl replacement windows, 2-car garage, patio, fenced back yard
For More Information
Jan Miller
RE/MAX Home Base
(937) 477-4710 or (937) 405-5268
About the Author


