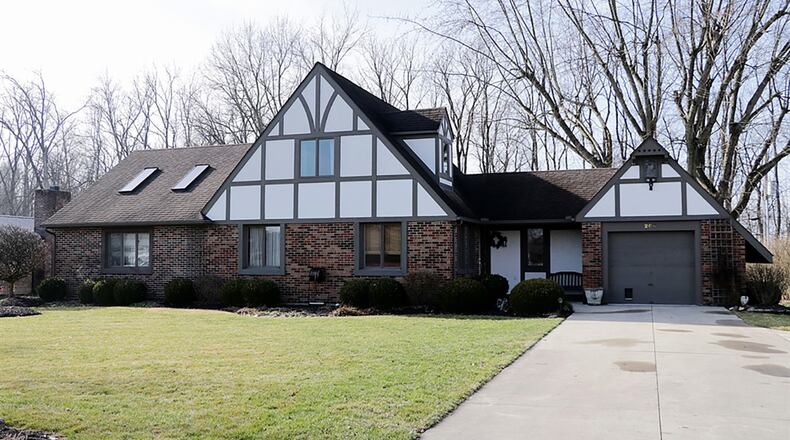With a little piece of the countryside within the northern neighborhood of Arcanum, this traditional Tudor has Old-World highlights inside and out.
Listed for $229,900 by Bixler Realty, the brick-and-stucco home at 206 Irelan Blvd. has about 2,070 square feet of living space. The property is located within the northern subdivision along a tree-lined creek.
Extra parking pads lead up to the alcove formal entry. The back yard has an elevated brick patio with stone accents, an English garden with trellis entry, stone pathways and borders, and a storage shed with a ramp.
The formal entry is an alcove between the main house and the one-car garage. Part of the concrete space is covered, offering a front-porch setting. Entry is made into a foyer hallway with wood flooring that continues into the adjoining formal areas. Spindles accent the staircase that leads to the second level.
The U-shaped kitchen has updated, vinyl-plank flooring. Walnut cabinetry fills three walls, and a peninsula countertop creates a breakfast bar setting as well as additional preparation space. A window is above the double sink, and there is a pantry closet. Ceramic-tile fills the wall space between the countertops and hanging cabinets. Hidden accent lights are above the cabinetry. The kitchen comes equipped with a range, dishwasher and refrigerator. A door off the kitchen opens out to the oversized, one-car garage which has attic access and has been recently painted.
Just off the foyer hallway is a living room or sitting room with hardwood flooring that continues into the formal dining room, which is at the end of the hallway. The dining room has a brass chandelier and is the centerpiece to the floor plan. A family room or great room is off the dining room has a cathedral ceiling with two skylights and a front-facing window. The room is spacious, allowing for multiple uses.
Double folding doors off the dining room open to the first-floor main bedroom. The room has a decorative fireplace with wood mantel and brick surround. The bedroom has access to a full bathroom, which has a walk-in shower, a single-sink vanity, a triple-mirror medicine cabinet, a linen closet and a walk-in closet with built-in organizers.
A second full bathroom is off the entry hallway near the stairwell. The bathroom has a tub/shower and a single-sink vanity. Ceramic-tile flooring fills the bathroom and continues into the laundry room, which is accessible from the bath. The laundry room has a storage closet, hanging cabinetry and a door that opens to the brick patio.
Two additional bedrooms are located upstairs. At the top of the staircase is a closet and entrance to the two bedrooms. The front bedroom has a dormer window nook and two single-door closets. The back bedroom has an angled ceiling and two single-door closets.
ARCANUM
Price: $229,900
Open House: Jan. 24, 1-2:30 p.m.
Directions: North Main Street to Northmoor Drive, turn west on Northmoor which becomes Irelan Boulevard
Highlights: About 2,070 sq. ft., 3 bedrooms, 2 full baths, first-floor bedroom, cathedral ceiling, skylights, decorative fireplace, wood flooring, 1-car garage, storage shed, brick patio, garden, extra parking pad
For more information:
Lyle Bixler
Bixler Realty
(937) 692-5139
About the Author

