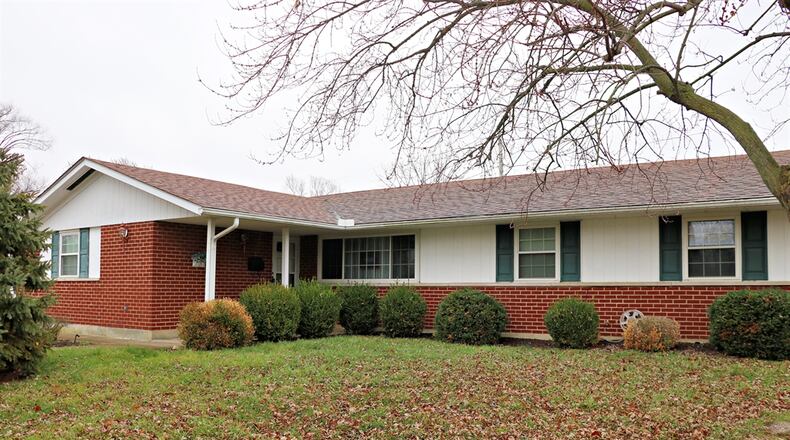The formal entry opens from a covered side entry into a foyer nook with ceramic-tile flooring and a large guest closet. The nook opens into the formal living room with a front-facing picture window. Off the living room, the formal garage has been finished into two separate rooms that offer a couple of living space options. The larger of the two rooms is currently a family room, and a curtain-covered threshold opens into an office or hobby room. The space could also be used as a fourth bedroom with a walk-in closet option.
Off the living room in the opposite direction is the central hallway to the bedroom wing where three bedrooms and two full bathrooms are located. The primary bedroom is tucked within the back corner and has a large closet and private bathroom access. The bath features a walk-in shower with sliding-glass doors, a hanging single-sink with mirrored medicine cabinet above, ceramic-tile floor and wall accents.
Two other bedrooms are at the front of the house and have sliding-door closets. The guest bath has a single-sink vanity with an extended counter, a ceramic-tile surround tub/shower and ceramic-tile flooring with matching tile wall accents.
Gingerbread wood-work accents the threshold between the living room and the back of the house where living space offers flexibility in design. Currently, a crystal chandelier hangs above a large dining room table as the room extends into the kitchen. Sliding patio doors open off the dining room to a patio and the semi-private fenced backyard.
A peninsula counter between the kitchen and the spacious dining room has an extended counter that allows for breakfast bar seating for up to four. The kitchen also has space for a dining area, allowing for flexibility.
Hanging cabinets offer additional storage above the peninsula; and additional cabinets wrap around the double sink below a window. Tin tiles and faux brick accent the wall space between cabinets and counters. There is a glass cook top with a stainless-steel hood vent. Other appliances include wall ovens and a refrigerator.
Louvered doors open off the kitchen into the utility room where the laundry hook-ups are located as well as the home’s mechanical systems, including a water softener. The hot water tank was new in 2020.
Accessible from the family room, the garage has a large storage area, electric opener and a rear service door that opens to the backyard and patio. Windows and the roof have been updated, and the oversized driveway has space for four to six vehicles.
HUBER HEIGHTS
Price: $204,986
Open House: Dec. 17, 1 – 4 p.m.
Directions: Old Troy Pike to east on Taylorsville Road to left on Harshmanville Road
Highlights: About 1,625 sq. ft., 3 bedrooms, 2 full baths, family room, bonus room, eat-in kitchen, hot water tank 2020, central air conditioning, gas forced-air heat, water softener, oversized two-car garage, extra parking pad, patio, semi-private fenced backyard, 0.25-acre lot
For more information:
Sue Piersall-Hanes
Berkshire Hathaway HomeServices Professional Realty
937-672-5146
About the Author




