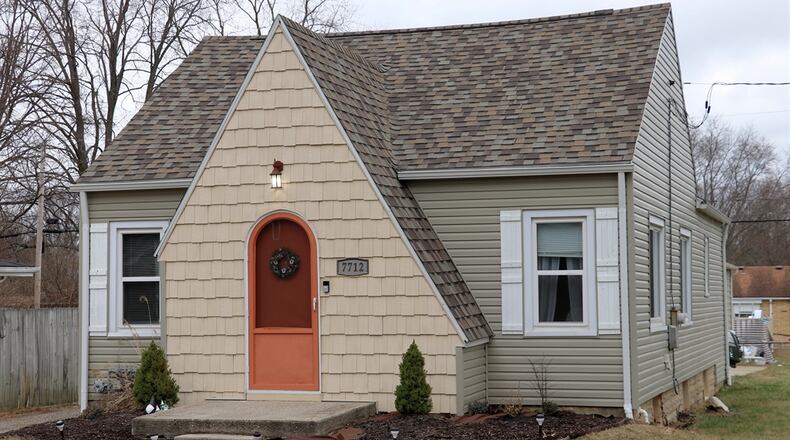Most of the updates were made within the past three years, including the roof, bathroom and kitchen. The most recent update was to the basement that included water-proofing and sump pump with back-up system.
Formal entry is made into a foyer breezeway with a guest closet and space for a coat rack. The threshold opens into a living room with wood flooring that fills the living room and continues into the adjoining dining area and the three bedrooms. Textured walls have a fresh coat of neutral color paint, and vinyl-windows fill the social areas with plenty of natural light. Access to one bedroom is off the living room as the bedroom is currently set up as a family room or office space. There are two windows, overhead light fixture and a single-door closet.
At the center of the house is the dining area. The dining room provides access to two more bedrooms, the full bathroom and leads into the galley-style kitchen. A picture window gives the room a more spacious feel.
The largest bedroom is accessible directly from the dining room and has a single window and single-door closet. An arched threshold leads to a short hallway to the bathroom and the third possible bedroom. The smallest of the three rooms does not have a closet but does have a window. This room is currently set up as a hobby area.
The bathroom has been updated with a fiberglass tub/shower with a slightly vaulted ceiling above the shower. The white vanity has a solid-surface sink with counter and a triple-mirror medicine above. The bathroom has ceramic-tile flooring.
White cabinetry, with light-gray, solid-surface counters, complements the gray wood-vinyl flooring of the kitchen. Two walls are filled with the cabinetry and counters. There is a double-sink below a window, and the kitchen comes equipped with a microwave.
Just off the kitchen is a counter storage nook and steps that lead down to the backyard entrance. The stairs continue down to the unfinished basement where the laundry hook-ups are located. The house has gas forced-air furnace and central air conditioning. Window wells to the basement area above-grade and there is a concrete floor.
Outside the back door is a concrete patio and driveway combination. The extra-long two-car garage has two overhead doors, a side service door and space for additional smaller vehicles.
CLAYTON
Price: $129,900
No open house
Directions: North Main Street (state Route 48) to Obispee Avenue to left on Irvington Avenue or North Main Street to Priscilla Avenue to right on Irvington Avenue
Highlights: About 992 sq. ft., 3 bedrooms, 1 full bath, hardwood floors, wood laminate floors, updated kitchen, updated bathroom, full basement, gas forced-air furnace, central air conditioning, oversized 2-car garage, driveway, patio, updated roof, vinyl-sided, Northmont City Schools
For more information
Mark Davison
Sibcy Cline Realtors
937-750-7653
Website: www.mdavison.agents.sibcycline.com
About the Author




