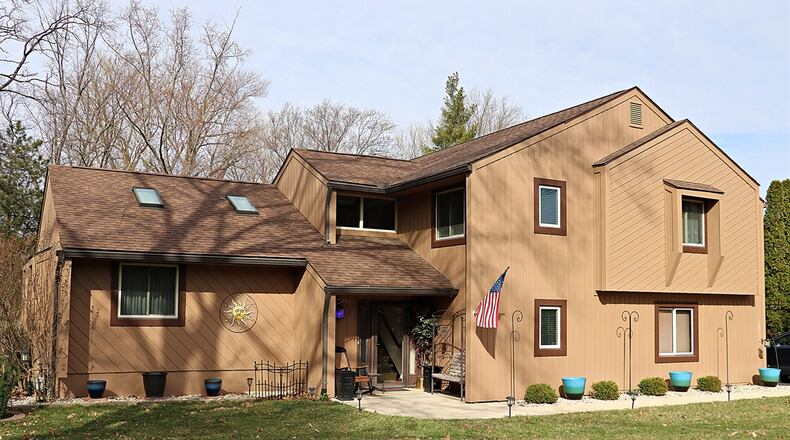Located within the Deer Cliff Run neighborhood of Monroe Twp., the tri-level is nestled on a half-acre, wooded lot at the end of a cul-de-sac. A paved driveway leads to the side-entry, two-car garage and ends near the backyard with garden shed, fire pit, stained concrete patio and multi-level wooded deck with built-in bench seats. The property is within walking distance to Deer Creek Park, which has a tennis court, basketball court and playground.
Formal entry opens from the covered alcove into a two-story foyer with an open staircase that wraps around to all three levels. Up a couple of steps, a cathedral ceiling peaks above the combined formal living and dining rooms. Wood crown molding frames the ceiling and crosses the peak and ties into the staircase railing and doorway trim. Two skylights add natural light to the living room and a chandelier hangs above the dining room.
Accessible from both the living room and the dining room, the remodeled kitchen features cherry-finished cabinetry that includes a buffet bar and coffee station, pantry cabinets with some pull-out shelves and an island with range and bi-level counter for breakfast bar seating. The kitchen comes equipped with a dishwasher and refrigerator. A window is above the sink and a breakfast nook surrounded by a partial wood-capped wall that opens into the lower-level family room. A Pella glass door with built-in blinds opens off the breakfast room out to the rear deck.
A couple of steps down from the kitchen, the family room has two large windows and large Pella glass doors with built-in blinds. The patio doors open to the wooden deck. Along one wall is a gas fireplace with fluted-wood mantel surround and a ceramic-tile hearth. The fireplace is flanked by built-in cabinetry and shelves. Canister and eyeball lights highlight the shelves, counters and mantel.
A hallway off the family room leads back to the front foyer. Off the hallway is a remodeled half bathroom with quartz counter and an extended dark maple vanity. A pocket door opens into the laundry area and the washer and dryer are included with the sale of the home. Interior access to the two-car garage is off the hallway. The garage has two storage nooks. There is also a door that opens to the unfinished basement, which has storage nooks and space for an exercise room or hobby area.
Four bedrooms and two full bathrooms are located on the second level. Wood laminate flooring extends throughout the upstairs hallway. The main bedroom is located at the top of the staircase and has a dressing area with a sink and walk-in closet. The bathroom has a single-sink vanity and a walk-in shower with ceramic tile surround and floor. The shower has glass doors and a bench seat.
The three other bedrooms have wood laminate flooring, large bi-fold closets and ceiling paddle fans. The guest bath has been updated with a single-sink vanity with quartz countertop, a tub/shower with ceramic-tile surround and glass doors and ceramic-tile flooring.
MONROE TWP.
Price: $385,000
No Open House
Directions: County Road 25A to east on Ginghamsburg-Frederick Road, to south on Winding Way to right on Wilderness Bluff or Tipp-Cowlesville Road to west on Ginghamsburg-Frederick Road to south on Winding Way to right on Wilderness Bluff
Highlights: About 2,572 sq. ft., 4 bedrooms, 2 full baths, 1 half bath, gas fireplace, skylights, solar tubes, volume ceiling, updated baths, updated kitchen, appliances, unfinished basement, cedar siding 2018, dimensional roof 2017, dual heating system with heat-pump or natural gas option, side-entry two-car garage, multi-level deck, garden shed, half-acre lot, cul-de-sac, home warranty
For more information:
Jackie Halderman
Sibcy Cline Realtors
937-239-0315
Website: www.jhalderman.agents.sibcycline.com
About the Author



