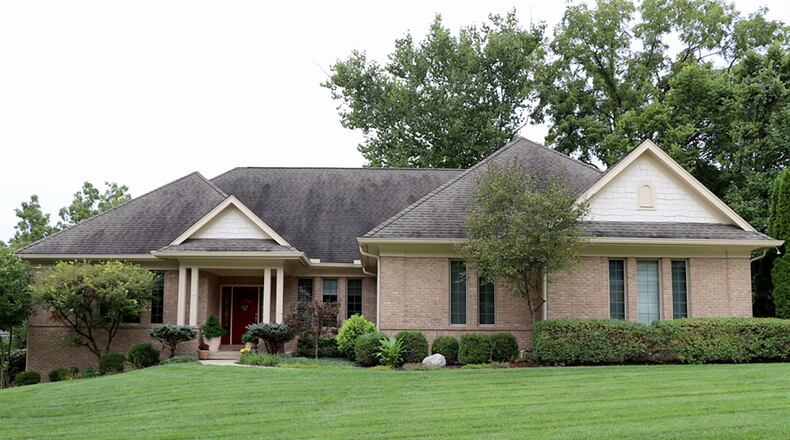Hidden from view is a full, walk-out lower level of this brick ranch located in the Sable Ridge neighborhood of Bellbrook. The finished lower level nearly doubles the living space and offers flexible floor plan options.
Listed for $429,900 by Keller Williams Advantage Real Estate, the ranch at 3829 Sable Ridge Drive has about 4,570 square feet of living space including the lower level. The property has a wooded back yard with a creek, and the side-entry garage has a slightly elevated area at the back for a third vehicle as well as extra storage to the side of the double overhead door.
Formal entry to the home opens into a foyer with ceramic-tile flooring that wraps around to the main bedroom entrance. To the left off the foyer is a secluded living room or study, and to the right is a formal dining room with a tray ceiling, crown molding and furniture nook. Both formal areas have hardwood flooring as does the more casual great room, which is the centerpiece to the floor plan.
The great room has a gas fireplace with fluted wood mantel surround and is flanked by windows that look out over the wooded back yard.
Off the great room is the kitchen and breakfast room. Corian countertops provide plenty of work space, and light cherry cabinetry offers plenty of storage. There is an island counter, a sink below a window and stainless-steel appliances. A buffet counter is near the breakfast room, which has patio doors that open to a screen-enclosed porch that has access to a balcony sun deck.
Off the kitchen is a hallway that leads to two bedrooms, a laundry room with sink and storage, and access to the garage. A full bathroom passes through to the bedroom wing as well as off the foyer. The full bath has a step-in shower and single-sink vanity.
The main bedroom suite has a picture window and hardwood flooring. The private bathroom features a whirlpool tub, a double-sink vanity, a walk-in shower and a walk-in closet.
A door from the foyer opens to the hidden staircase to the lower level. The main room is a combined theater room and recreation room with several daylight windows. Patio doors open to a covered deck and the back yard. The theater room has a projector and theater seating, and the pool table is included with the sale of the home.
Off the main room is a full bathroom with a walk-in shower and single-sink vanity. A multipurpose room has wood-laminate flooring and a daylight window. This room could be used as a guest suite. A finished bonus room has vinyl-tile flooring, paneled walls and storage nooks. This room could be a hobby area or exercise room as a door opens into the unfinished utility room with storage.
BELLBROOK
Price: $429,900
Open House: Sept. 20, 2-4 p.m.
Directions: From Wilmington Pike, left on Ohio 725, left on Little Sugarcreek, left on Sable Ridge or Feedwire Road to right on Little Sugarcreek to left on Sable Ridge
Highlights: About 4,570 sq. ft., 3-4 bedrooms, 3 full baths, hardwood floors, split floor plan, gas fireplace, finished walkout lower level, theater room, screen enclosed deck, sun deck, tandem 3-car garage
For more information:
Rhoda Gazda
Keller Williams Advantage Real Estate
(937) 830-3543
About the Author

