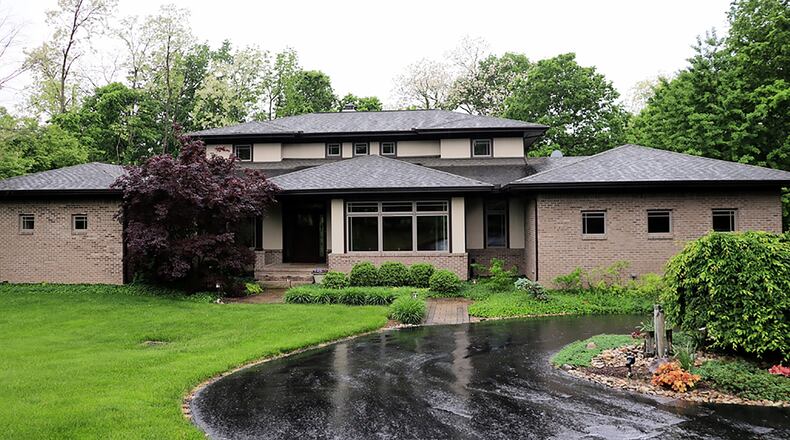Designed by Cincinnati’s Architects Plus, this prairie-style contemporary has panoramic views of the 1.23-acre, wooded surroundings from three levels and living space that blends the outside views to the inside design.
Listed for $1.2 million by Irongate Inc. Realtors, the brick-and-stucco home at 1011 Little Woods Road has about 6,535 square feet of living space within three levels of open floor plans. The property is located on a cul-de-sac within the Hatcher Hills neighborhood of Oakwood.
A paved circular driveway leads to the three-car, side-entry garage. Mature trees line one side of the property and surround the backyard oasis, including the heated, in-ground swimming pool, paver-brick sun deck and covered patio.
The front driveway encircles a water fountain and has extra parking.
Formal entry opens through a leaded-glass door with matching sidelines into a foyer that spreads into the formal areas and flows into the more casual spaces. Built-in displays accent the transition walkway from foyer into the formal dining room with a picture window that looks out over the tailored landscaped front yard.
The formal living room or a study with storage closet, and main bedroom suite access is to the left off the foyer. Bamboo flooring fills the entire main level.
A two-sided masonry wood-burning fireplace divides the kitchen from the family room. Facing the family room, the fireplace has two off-setting wood mantel shelves that complement the flooring. A built-in media display has an art-deco wooden design, and nearby are built-in shelves and cabinetry.
Floor-to-ceiling windows with transoms fill the wall that extends from the family room into the kitchen, ending with a glass-door that opens to a balcony deck.
Maple cabinetry with dark granite countertops provide plenty of storage and work space. A window is above the sink, and an island has a vegetable sink. The cooktop has a glass-top and a gas burner.
The kitchen continues into an extended butler’s pantry with double wall ovens, a planning desk, a charging station or appliance garage, a coffee station with microwave, cookbook shelves and two pantry closets.
Behind a pocket door is a laundry room with a dog-wash, ironing board, wash sink and folding counter. A second butler’s pantry with china hutch and cabinetry is located between the kitchen and dining room.
Off the kitchen is a spacious mudroom with a wall of built-in locker nooks, a walk-in storage closet with organizers, access to the three-car garage, access to the balcony deck and access to a screen-enclosed porch with windows, ceiling paddle fan and access to the balcony deck.
Tucked off the family room area is the secluded main bedroom suite with two walk-in closets behind pocket doors. The bath features a two-person jetted tub, an elevated vanity with two sinks, a walk-in ceramic-tile shower with dual shower heads and toilet nook.
A geometrical designed banister and railing accents the open staircase and stairwell to the upper and lower levels. The same geometrical design continues as accents for the upstairs loft playroom and study and the lower-level family room and recreation room.
Upstairs, the stairwell divides the loft into two separate spaces, each having in-floor outlets, windows and storage closets. Two bedrooms, each with a private full bathroom, mirror each other in size and design with walk-in closets, are located off the loft on opposite sides.
The staircase with wooden steps and carpet runner divides the lower-level main space. One side is the family room with a wood-burning fireplace, built-in bookcases, triple windows and a glass door that opens to the pool deck. The other side is the recreation room with a wet bar tucked into one corner.
The bar has a peninsula bar that seats four and wraps around along the wall with counter space and hanging cabinetry above. A door behind the bar opens into a temperature-controlled room, designed for a wine cellar.
Off the family room is a hallway that leads to a half bathroom that passes through to a changing area for the swimming pool. At the end of the hallway, a door opens to an equipment storage room and the garden shed with overhead door that opens to the back yard.
Two bedrooms and two full bathrooms are located off a hallway from the recreation room. One bedroom was designed as an exercise room with walk-in closet and a private bath. The second bath is divided with access from the recreation room and passes through to the bedroom with walk-in closet.
The bedroom opens into an open space that could be a hobby area with poolside views or a sitting area or office. The flexible space has views into the family room as cutouts flank the fireplace.
Unfinished space includes a hidden hallway that leads from one end of the lower level to the other and opens into a large storage area and one of two mechanical systems.
OAKWOOD
Price: $1.2 million
Directions: Far Hills Avenue to West Dixon Avenue to south on Runneymede Road to Little Woods Road
Highlights: About 6,535 sq. ft., 5 bedrooms, 5 full baths, 2 half baths, 2 wood-burning fireplaces, bamboo flooring, butler’s pantry, first-floor main bedroom, lower-level recreation room, wet bar, exercise room, dual HVAC, sound system, garden room with overhead door, screen-enclosed deck, covered patio, in-ground heated swimming pool, fenced pool deck, zoned irrigation system, wooded yard, 3-car garage, circular driveway, 1.23 acres
For More Information
Bonnie Joly
Irongate Inc. Realtors
(937) 231-1160
About the Author






