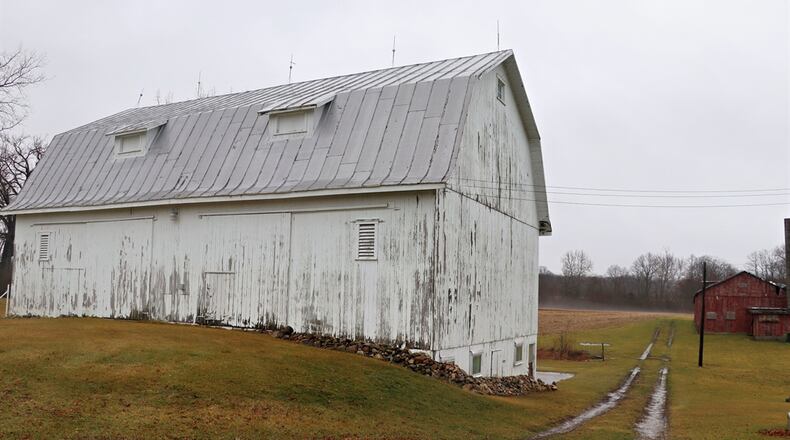Built in 1856, the frame house at 2260 Liberty Ellerton Road sits on 7 acres at the end of a paved driveway. Listed for $399,876 by Berkshire Hathaway Home Services Professional Realty, the property includes the residence with about 2,160 square feet of living space. The property is zoned for cash-crop and general farm as the house and two outbuildings are surrounded by crop fields, creating added privacy.
Extra parking is near the three-car detached garage with sliding door entry. The bank barn is within walking distance of the house and garage. A tractor trail leads down from the bank barn to the red barn and silo as well as a tree-lined pasture.
Formal and casual entries are from the side with the formal entry opening into a sitting room or long family room and the casual entry accessible through the enclosed L-shaped patio. A large concrete patio is accessible from two different doors of the enclosed porch; and views from the patio look out over the back tree-lined property and pasture. Outside cellar access is near the patio.
Inside the enclosed patio, the L-shaped space has a concrete floor and room for sitting space. An entrance leads from the porch into a foyer with updated wood-plank flooring. Hidden behind the open entrance door is access to a half bathroom, which has a single-sink with an extended counter. The foyer opens into the dining room, which is the centerpiece to the home as all the main-level areas branch off the dining room. Tucked into one corner is a wood-burning stove that sits on a brick hearth. Brick accents the walls within the corner of the room. Hardwood flooring fills the dining room, which has an open threshold into the formal dining room.
The focal point in the living room is a wood-burning fireplace with a detailed wood mantel surround. Windows allow for natural light and a door opens to the enclosed porch. Interior access to the cellar is underneath the staircase that leads to the second floor.
A spindled railing wraps around the stairwell and continues to wrap around the upstairs hallway. Upstairs are three bedrooms and a full bathroom. The bath is directly off the staircase and has a corner sink with an extended counter upon a corner vanity. The fiberglass tub-shower has glass doors. Two bedrooms are off the balcony hallway. Both bedrooms have tall windows and single-door deep closets. The primary bedroom is located at the end of the hallway, which branches off the balcony. The main bedroom has two deep single-door closets. An additional storage closet is off the hallway.
Back on the main level, the kitchen is easily accessible from the dining area and has three walls of cabinetry and solid-surface counters. Built-in shelves offer additional storage; and a double sink is below a large window that looks out over the side yard and outbuildings.
Across the front of the house and accessible from the dining room is a sunroom or flexible living space. The room has an exit door for a more formal entrance. Windows look out over the front yard, and former window nooks have been converted into bookcases or cut-out passages. There is a large closet and space for an office and quaint reading room.
More details
Price: $399,876
Open House: Feb. 4, 1 – 3 p.m.
Directions: Ohio 35, south on Union Road, right on Dayton-Liberty Road, left on Liberty-Ellerton Road, south side of road, paved driveway to residence.
Highlights: About 2,160 sq. ft., 3 bedrooms, 1 full bath, 1 half bath, wood floors, wood-burning fireplace, sunroom, enclosed porch, patio, cellar, 3-car detached garage, barn, historical barn, well and septic, updated roof, gas forced-air furnace, central air conditioning, updated water heater, cellar, paved driveway, zoned cash-grain, general farm, 7 acres
For more information: Sue Piersall-Hanes, Berkshire Hathaway HomeServices Professional Realty, 937-672-5146
Website: bhhs.com/professional-realty-oh301/dayton/susan-piersall-hanes/cid-1071662
About the Author




