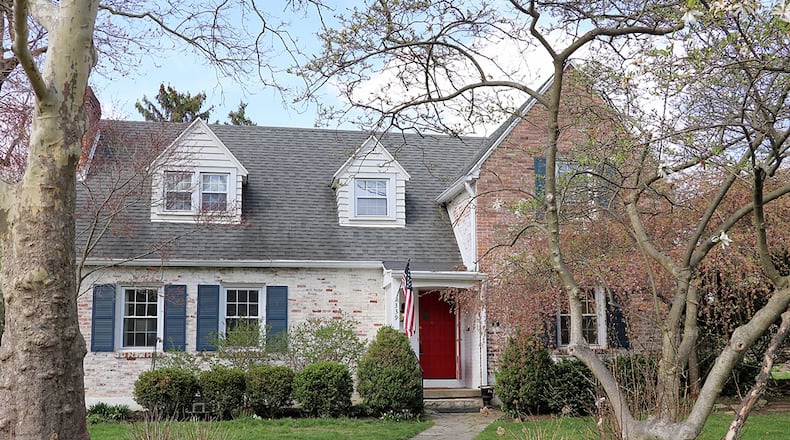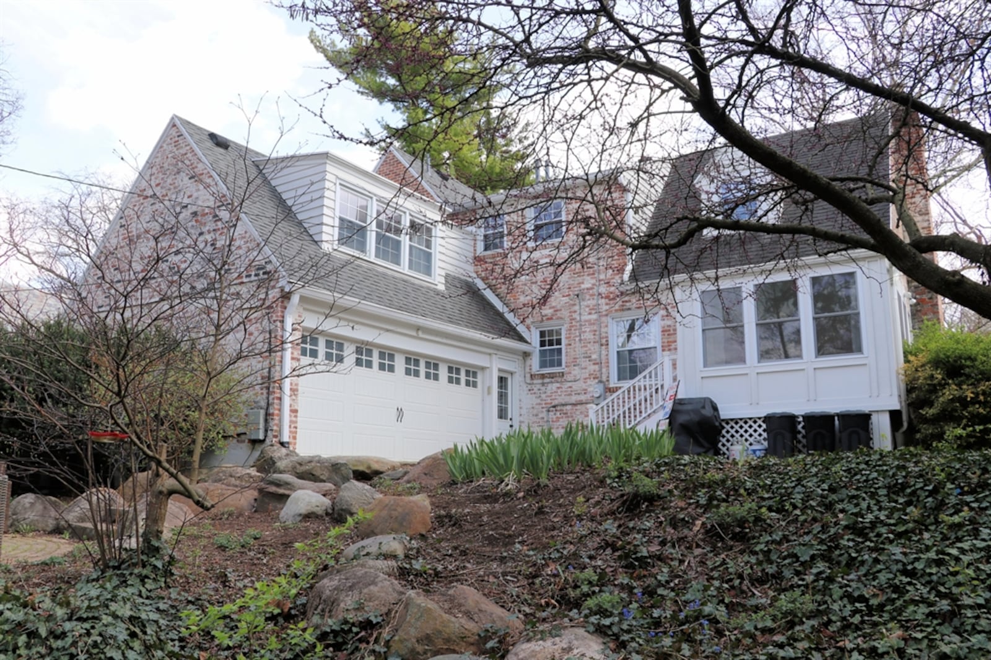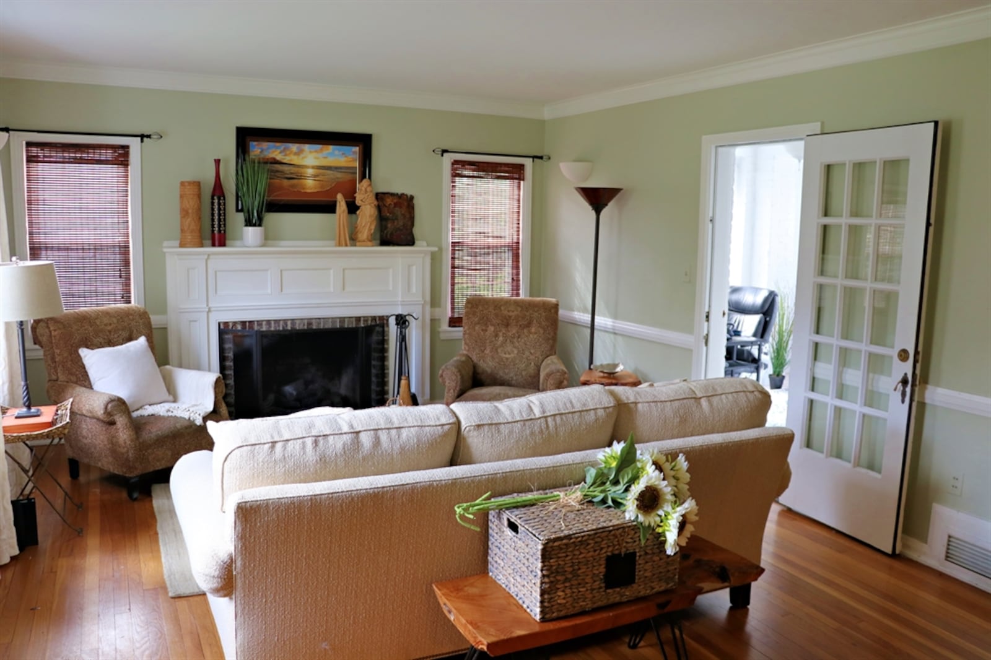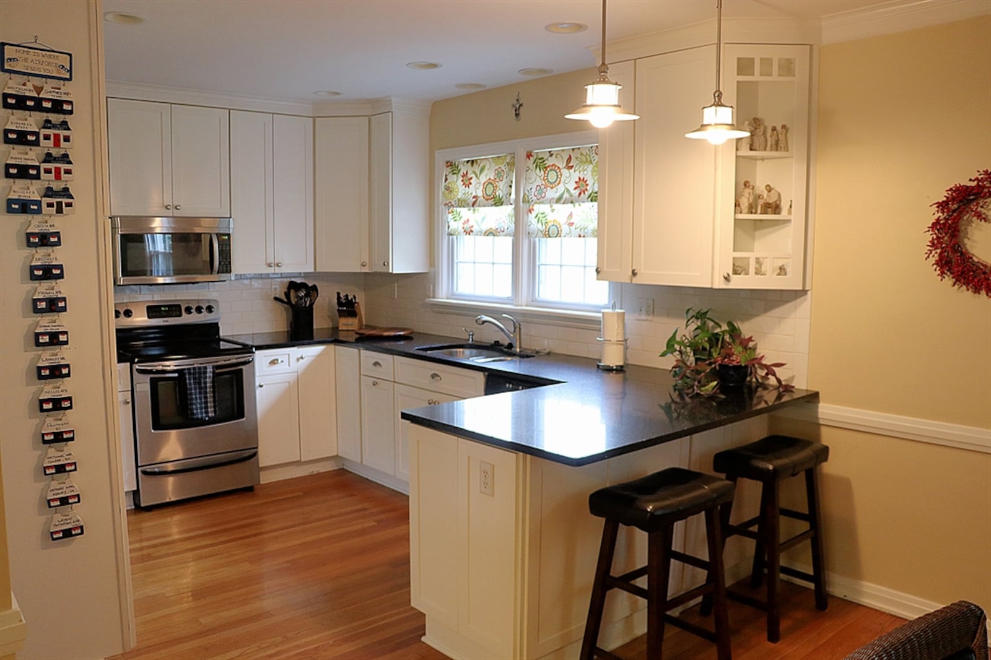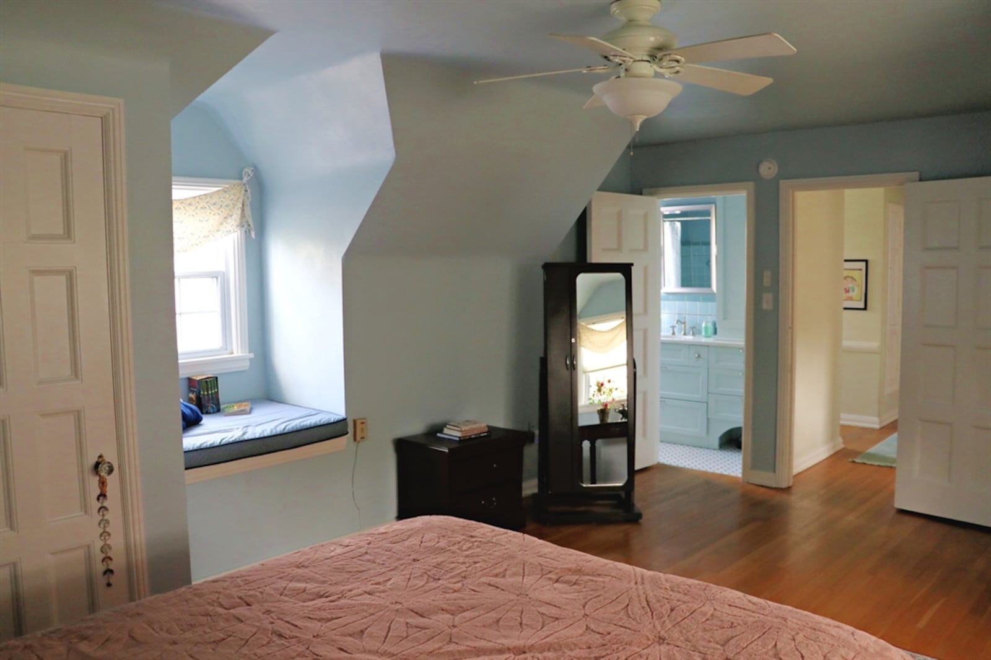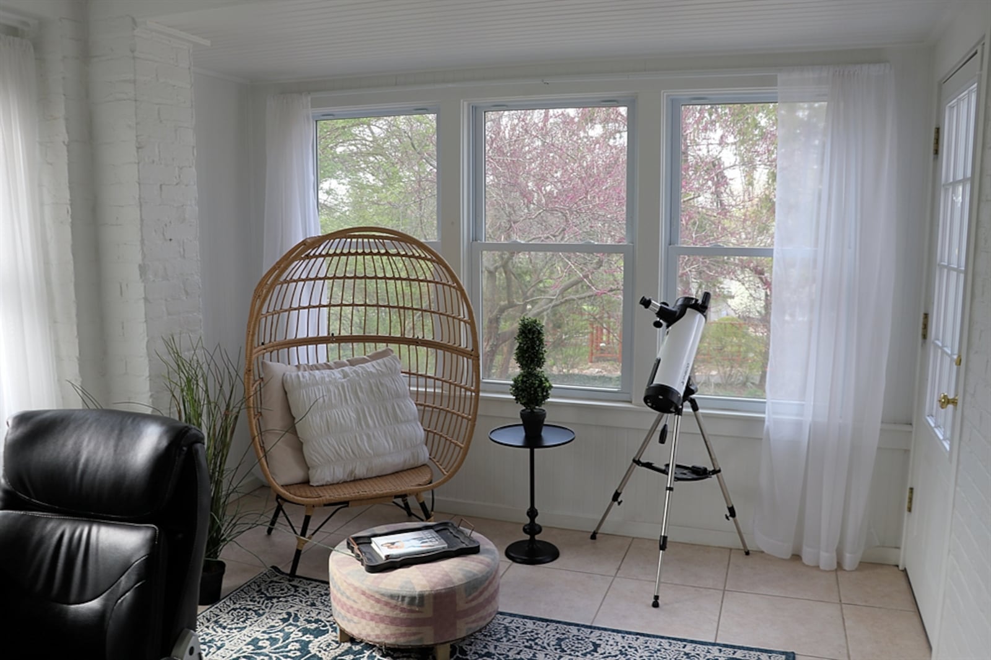The formal entry opens into a foyer with hardwood flooring that continues to the left and right where the formal areas are located. The hardwood circles around to a back hallway and bonus room.
To the left is the formal living room with a decorative fireplace as the centerpiece. A grand mantel with brick accents surrounds the fireplace and two windows flank the fireplace, filling the room with natural light. Opposite the fireplace, a wall has built-in bookcases. A glass door opens off the living room into the enclosed porch with ceramic-tile flooring, panoramic views of the backyard and a glass-door access to the paver-brick patio and driveway.
The combined formal dining room and kitchen is to the right off the foyer. One wall of the dining room has built-in bookcases, which wrap around the threshold into the room. A peninsula counter divides the kitchen from the dining room. White cabinetry wraps around all the appliances; and there is a pantry cabinet with pull-out shelves. Appliances include a range, microwave and dishwasher. A double sink is below a window. Dark granite counters complement the white cabinetry and white subway tile backsplash. Canister lights and hanging lights highlight counters and add to the natural light through the double windows.
A back hallway passes through from the kitchen to a bonus room, which could have been the butler’s pantry at one time but has been converted into a hobby room or office. Along one wall is a built-in desk with hanging cabinets above while along the other wall is a granite counter with a built-in beverage appliance nook and glass-door hanging cabinets.
The back hallway leads to a half bathroom with a pedestal sink and the staircases to the upper and lower levels.
A couple of steps down, the mudroom entrance off the two-car garage has a slate floor and storage nook. The staircase continues down to the basement, which has been a family room. A decorative fireplace is flanked by built-in bookcases, and glass-block windows are above grade to add some natural light. Off the family room is a full bathroom with a walk-in, ceramic-tile shower, pedestal sink and linen closet. Access to a large storage room is off the bathroom. Unfinished space has the laundry services, a wash tub and the mechanical systems, including two water heaters.
Upstairs, at the first landing is a bedroom with dormer windows nooks, under-eaves storage closets, built-in bookcases and a single-door closet. This room is above the two-car garage; and outside the bedroom off the hallway landing are a closet and storage cabinets.
Three bedrooms and two full bathrooms are located on the next level. All three bedrooms as well as the hallway have hardwood floors. One bedroom has a built-in armoire and a small closet.
The primary bedroom is at the end of the hallway and has a large window seat, two single-door closets, an angled ceiling and dormer window nook and access to a private bathroom. The bath has an updated cabinet with linen cabinets and drawers with a granite counter and single sink. Ceramic tile with decorative accents fills the wall space and complements the basket-weave ceramic-tile floor. Matching ceramic tile surrounds the shower and tub.
The guest bath has an L-shaped granite counter with a single-sink and decorative ceramic-tile accents that continue into the walk-in shower. Sconce light fixtures and the mirror have been updated, and there are drawers and hanging cabinetry.
OAKWOOD
Price: $539,900
Directions: Oakwood Avenue to east on Ridgewood Avenue or Brown Street to Irving Avenue to Springgrove Avenue to right on Ridgewood Avenue
Highlights: About 2,409 sq. ft., 4 bedrooms, 3 full baths, 1 half bath, 2 decorative fireplaces, hardwood floors, granite counters, bonus room, built-ins, dormer windows, laundry chute, enclosed porch, finished basement, central air conditioning, 2-car garage, off-street parking, 2 paver-brick patios, stone terraced backyard, 0.25-acre lot
For more information:
Jill Aldineh
RE/MAX Victory and Affiliates
937-689-2858
Website: jillteam.com
About the Author

