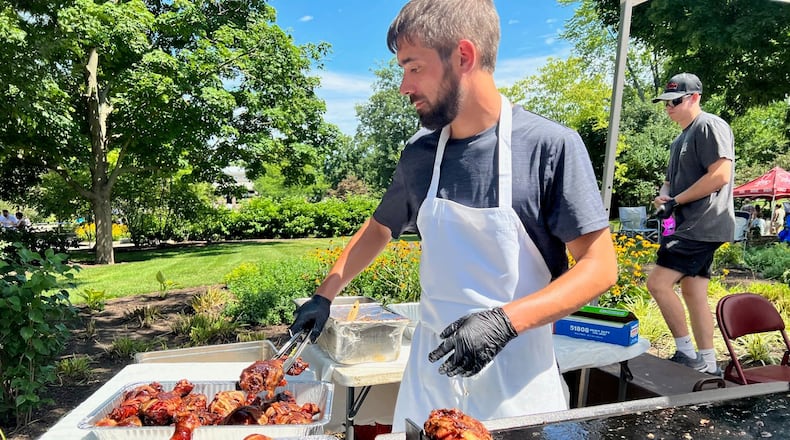Housing development next to Springboro school campus subject of Wednesday meeting
The proposed construction of a 75-95 home subdivision next to the Springboro High School / Junior High campus is under further review after questions about traffic, historical impact and the number of homes to be built.
Last month, the Springboro Planning Commission heard a rezoning and preliminary site plan review for the proposed Whispering Pines subdivision, which was to include 95 single-family homes. The project is located on 35.6 acres of land in the 1500 block of South Main Street, just north of the school campus, according the application submitted by developer M/I Homes of Cincinnati.
The planning commission asked the developer to consider comments on multiple topics that were made at the July meeting and present another plan for review. That will occur at the planning commission’s next meeting, at 6 p.m. Wednesday at the Springboro Municipal Building, so the group can continue its review.
Piqua man held in fatal shooting, wounding of two men
Piqua police are continuing their investigation of a fatal shooting Friday night at a local park leaving one man dead and another wounded.
Cory Miller, 19, is charged with one count of murder and one count of attempted murder. Miller is being held in jail under a $1 million bond pending arraignment in Miami County Municipal Court, according to jail records.
Piqua police Lt. Miles Gearing said all three men were known to each other. He said police were called about a shooting at Fountain Park in the 1300 block of Forest Avenue.
Gearing said officers arrived at the park to find one man dead and another wounded. Fire department medics arrived and the wounded man was flown by medical helicopter to Miami Valley Hospital in Dayton. An earlier police release indicated that the wounded man was expected to make a full recovery.
DAYTON EATS: August has more than a dozen food events to set your sights on
Credit: Alexis Larsen
Credit: Alexis Larsen
When it comes to food, outdoor festivals, fairs and events have the ability to enhance the flavor of whatever you choose as your meal thanks to the combination of music, vendors, people watching, beer and the majesty of being outdoors.
The affordable price points and diversity of some of the dishes (not all) can also offer the opportunity to try something new without a serious cash commitment.
Here are some of the events writer Alexis Larsen is looking forward to attending this month that will offer her opportunities to nosh, relax and savor the summer.
Airplane, train and car model expo at Air Force Museum on Aug. 12
The Wings, Rails and Wheels Model Expo Event will be held at the National Museum of the U.S. Air Force on Aug. 12.
This event is free and open to the public at 1100 Spaatz St. and will go from 10 a.m. to 4 p.m. Parking is also free.
A diverse array of unique, scaled model aircraft, locomotives and motor vehicles of all kinds will be featured against the backdrop of the museum’s aircraft displays, according to a statement from the National Museum of the U.S. Air Force.
PHOTOS: Nearly $1M luxury home near Centerville has unique garage
A stunning open floor plan with art niches, lighted displays, volume ceilings, second-floor flexible living space options — and a three-car garage a car enthusiast would love — are features in this brick home located on a cul-de-sac in Washington Twp. Trails of Saddle Creek.
Listed for $975,000 by Coldwell Banker Heritage, the two-story home at 9410 Old Bridge Drive has about 5,117 square feet of living space. The volume ceiling adds to the open floor plan as all the main social areas flow together, including a sunroom and formal dining room. The split-floor plan offers two first-floor bedroom wings and a wide lighted staircase, which leads to the second floor where a third bedroom suite is part of a flowing four multi-use, flexible space.
A formal entry opens with leaded-glass doors into the open floor plan with walls of windows that have plantation blinds. Lighted display shelves flank a stone-stack gas fireplace. Artwork niches are built into the foyer and dining area. Woodgrain, ceramic-tile flooring fills the foyer and wraps around the great room space into the kitchen and breakfast room as well as the short hallway to the primary bedroom suite entrance.
About the Author




