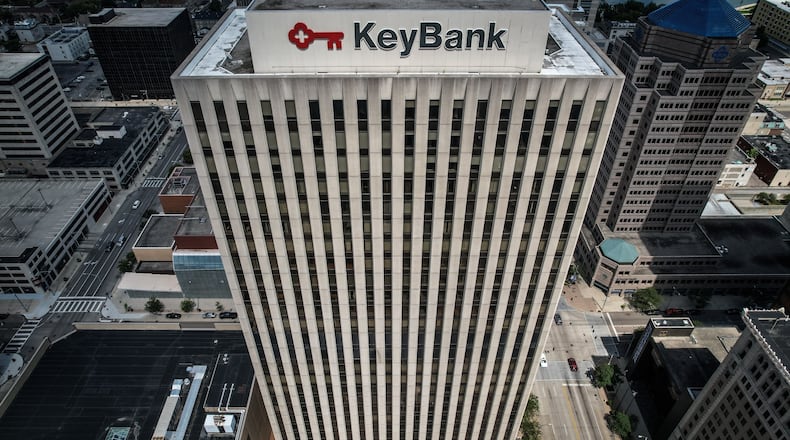Courthouse Square Project
In efforts to revitalize the center of downtown Dayton, city planners came up with ideas in the 1970s to redevelop Courthouse Square into a business hub and public gathering space.
The 1850s Greek Revival courthouse was considered the most historically important building in Dayton, and also the most interesting. It was considered the focal point of downtown and the centerpiece from which all development should follow.
To make this plan a reality, two new tower buildings were constructed, the 27-story Mead Tower and a new 16-story building for Dayton Power and Light. The building that DP&L previously occupied downtown was demolished. In addition, Elder-Beerman was taking over the Galbreath retail building at Second and Ludlow, across from Rike’s.
The square was expected — and intended — “to drastically alter the entire fabric of downtown Dayton.”
It was also thought that prospects for renovation of the Arcade would greatly improve with Courthouse Square being across the street.
Construction
In 1975, when the Mead Tower was under construction, it was being made with steel beams, some more than 50 feet long and weighing up to 11 tons each. The total weight of the steel needed for it’s construction totaled 4,000 tons.
The building was too tall to use an earthbound crane, so a guide derrick was used from the start. The difference was that a guide derrick does not have self-contained power, reels or cables. Its power comes from large diesel hoisting engines on the first floor. The power is transferred through cables running up through the center of the building to the derrick.
The building cost $26.5 million to build and was considered a big step towards the “rebirth of the central city.”
The building contained 367,550 square feet of office space. Mead was to take up 172,000 square feet of the space and rent out the rest.
Built for The Mead Corporation
In the mid-1970s, The Mead Corporation had local operations spread across four buildings. The new building was place to establish their World Headquarters.
Mead was founded in 1846 and was known primarily as a paper company. By the 1970s it was a corporation which owned several other companies, with interests in information technology, printing systems, furniture, rubber and iron.
Mead Chairman James W. McSwiney personally supervised the headquarters project at stage. McSwiney and others looked at buildings all over the country before settling on the Exxon Building in New York City as a model.
Credit: TY GREENLEES
Credit: TY GREENLEES
McSwiney decided that the higher the executive, the higher their office would be. Eleven Mead senior corporate officers, inside directors and group presidents occupied the top (27th) floor. On the 26th floor it was four group vice presidents, and so on. According to various accounts between 700 and 1,000 Mead employees moved into the new building.
Office space was roughly based on salary. The office sizes were labeled from AA to E and ranged from 287 square feet down to 104.
The people on each floor were allowed to choose color schemes for public area, but the interior designer, Alan Ferry, made strong suggestions.
There were two banks of elevators — one for the first 14 floors and the other for the 15th floor and up. This was designed to keep separation between the corporate staff and other workers.
A dedication ceremony was held on June 24, 1977.
The widow of George H. Mead, the late chairman of Mead, was on hand to unveil a plaque that was inscribed, “It is only by dealing honestly and fairly in all things that real success is attainable. - G.H. Mead.”
At opening, three floors of the Mead building were leased to the law firm of Smith and Schnacke and two floors to the accounting firm of Touche Ross and Co.
Two-third of the ground floor were leased as a Third National Bank branch.
The KeyBank Building
The tower served as headquarters for the former Mead Corp. paper company from the 1977 through the 1990s. Mead had merged with Westvaco to form MeadWestvaco Corporation and relocated to Stamford, Connecticut in 2001.
KeyBank moved its Dayton headquarters into the office tower in 2008. Previously, KeyBank had its offices in 32-34 N. Main St.
The building was then renamed KeyBank Tower.
In March 2018, the KeyBank tower was placed on the auction block for a second time, after an earlier auction failed to secure a winning bid.
In February 2021, the company said it was planning to close its first-floor branch at its self-named tower at 10 W. 2nd St. by mid-May that year. That location was to be moved to Key’s Eastown branch, at 4000 Linden Ave.
In June of this year, KeyBank said it planned to vacate its namesake tower. A statement from the company said those offices will move further down Second Street to the 130 Building at 130 W. 2nd St., also downtown.
About the Author





