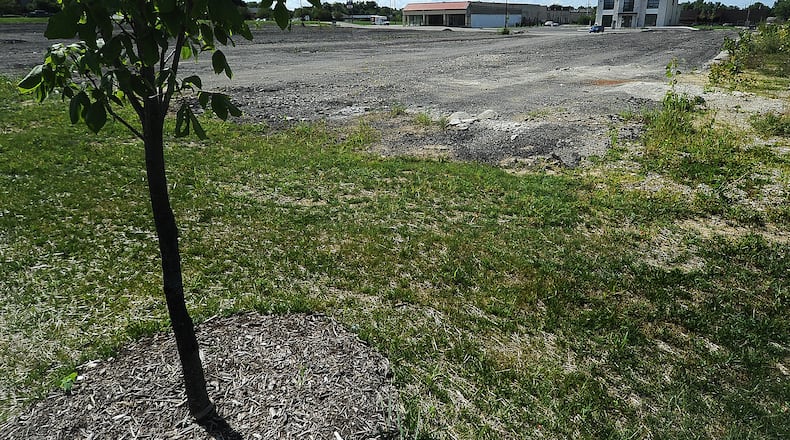Huber Heights City Council voted in January 2022 to authorize an agreement between the city and Homestead Development LLC. The agreement outlined construction of two residential properties, including an approximately 192-unit market-rate multi-family housing development and an approximately 133-unit market-rate senior housing development on the west edge of the site — located in the 6100 block of Brandt Pike, just north of Fishburg Road.
But according to Interim City Manager Bryan Chodkowski, Homestead Development withdrew from the multi-phase project in June.
“To (Homestead’s) credit, they really tried to keep this project together and see it through,” Chodkowski said, adding that the firm’s decision was heavily influenced by economic factors.
A representative for Homestead confirmed the company’s withdrawal via email this week.
“Unfortunately, due to timing, labor shortages, and rising construction costs, they were unable to make the project work,” said firm spokeswoman Lindsey Kinast Shapiro.
Homestead was the developer behind a different apartment project in Huber Heights last year. The Hayden Park apartment complex is located at 7672 Old Troy Pike, south of I-70 and north of Taylorsville Road.
According to Chodkowski, the city is working to secure a contract with another developer to fill Homestead’s spot.
“We are in the process of negotiating terms and conditions for a purchase and sales agreement and we’ll be in a position to publicly disclose who that developer is on or about Aug. 15,” Chodkowski said, adding that this developer will then prepare basic site plans to present to planning commission.
“Based on conversations we’re having right now with the developer, they would look to close on the property by year end, and aim to begin construction in early 2024,” Chodkowski said, also noting that a more detailed timeline estimate would be given by the developer.
The Marian Meadows project as a whole, Chodkowski said, was slowed by the process of demolishing and removing the Marian Meadows strip mall from the site.
“There were some contamination issues associated with prior tenants of the strip mall, so we lost some development time there,” he said.
Another issue arose while analyzing storm water drainage on the site.
“There’s an open storm ditch that comes across the property and collects water from the Premier facility property and from the Huber Center to the north, which isn’t even part of this project, and that water moves across our development site,” Chodkowski said, adding that before the issue could be resolved, due diligence steps were taken to ensure there were no protected natural resources involved.
Along with the senior and multi-family apartments, the original Marian Meadows project included plans for redevelopment of the second dated strip mall on the property, situated in the southern section of the site, as well as construction of a new senior center.
The strip mall is owned by the city. Plans for the strip mall, which is comprised of two separate buildings divided into multiple store fronts, include tearing down the northernmost building and redeveloping the southern building.
Chodkowski said stores located within the northern building, which include Posh Salon and Boost Mobile, have been given the opportunity to move to the southern building.
“There’s 5,000 vacant square feet in the south building and Posh will take up about 1,200 of that, so that will leave us with 3,800 square feet to lease,” he said, adding that the city will use the commission-based services of Apex Commercial Group to seek additional business owners.
The space currently occupied by the northern building will remain open for future commercial development, Chodkowski said.
The city selected Woodard Development to lead this portion of the project via a $3 million contract.
“What Woodard is going to do by year end is put a new facade and new roof on the south building, refresh the parking area ... and demolish the north building,” Chodkowski said, adding that this work should begin within the next month.
Another change to the original site plans includes the location of the proposed senior center, which Chodkowski said will now be located south of the new library, along Brandt Pike. This move is to avoid building on an area of shallow bedrock, which can become costly to build on.
“This is still a usable site but we elected to make a change because of it as a budgetary savings measure,” Chodkowski said, adding the size of the proposed 16,000-square-foot governance/senior center building would further increase the cost. “For someone who might want to put in a smaller 5,000-square-foot facility, the cost per square foot to deal with shallow rock would be much less.”
This new building along Brandt Pike will house the senior center, as well as space for city staff and conference rooms. The current senior center, located at 6428 Chambersburg Road, will be renovated to house either the tax or water department, both of which are currently located in leased offices on Chambersburg Road.
City council chambers, along with the clerk’s office, will move from City Hall to this new location, Chodkowski noted. These current spaces in City Hall will be renovated to add additional office and conference space.
Located in the northeastern section of the site, the newly-constructed Dayton Metro Library Huber Heights Branch opened in June, the final piece in a 10-year initiative by DML to give new library facilities throughout the Dayton region.
Dogtown Huber Heights, formerly located within the Marian Meadows strip mall, also constructed a new facility, which opened earlier this year, near the southern portion of the site.
About the Author


