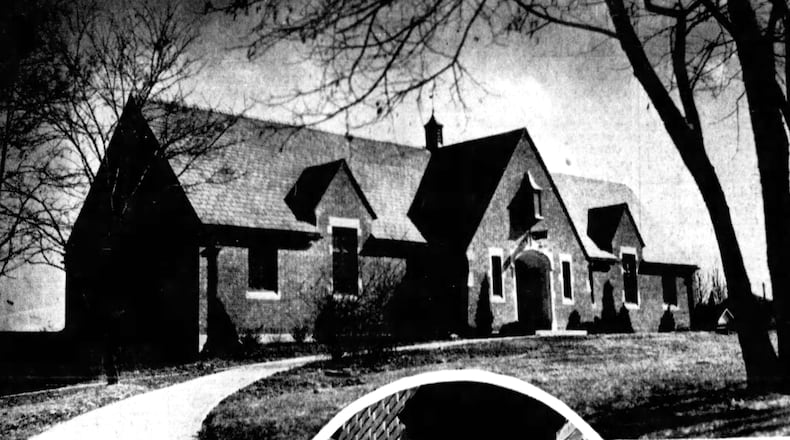The Wright Memorial Library has expanded several times in its 86-year history. Here are some things to know about the library.
Architecture
The Wright Memorial Library was designed by the then-well-known architectural firm of Schenck and Williams. This firm designed several Oakwood buildings, including Oakwood High School, Smith Elementary School and the Oakwood City Building on Park Avenue. Prior to 1939, the public library in Oakwood was housed at Harman Elementary School and on Park Avenue.
Credit: HANDOUT
Credit: HANDOUT
The Tudor revival style building, made of brick and concrete, with stained glass windows and wood shelving, cost $40,000 to build.
Dedication and opening
Arthur Claggett, superintendent of Oakwood schools, was the master of ceremonies for the dedication in 1939.
Participants in the dedication included Orville Wright, vice president of the library board; Ed Smith, president of the Oakwood board of education; and Max Kohnop, president of the Oakwood library board. About 200 people attended the event.
The library opened to the public the next day.
About 12,000 books were moved from the old library location on Park Avenue to the new building.
New wing and other early additions
A new wing was added in 1964 that allowed room for books and collections.
Floor space was doubled in 1971, which enlarged the children’s department and added a meeting room, a staff lounge and other improvements. The building’s book space was doubled to a capacity of 120,000 volumes.
In 1983, more square feet were added once again. The complete remodel included a new children’s room, an audiovisual room and a meeting space with a capacity of 75.
2018 renovation
The historic 1939 portion of the library was restored and renovated in 2018.
The nearly $500,000 project included a renovation of the historic reading rooms, added space for technology classes and improved lighting.
2022 renovation
The Wright Library completed a yearlong, $5 million renovation project in 2022. The project added improved disability access, a new children’s section and expanded community meeting spaces.
Improvements included a new roof, modernized HVAC systems and elevators, Wi-Fi and cell signal boosters, improved disability-accessible parking and sidewalks to a new second entrance near Katharine Wright Park.
A small, two-story addition included a conference room on the main floor and a vestibule in the lower level, where patrons can make returns and pick up books and materials from a holds locker.
The basement was dedicated to a children’s room and a section for teens, including a story time corner and children’s terrace for outdoor programming.
About the Author




