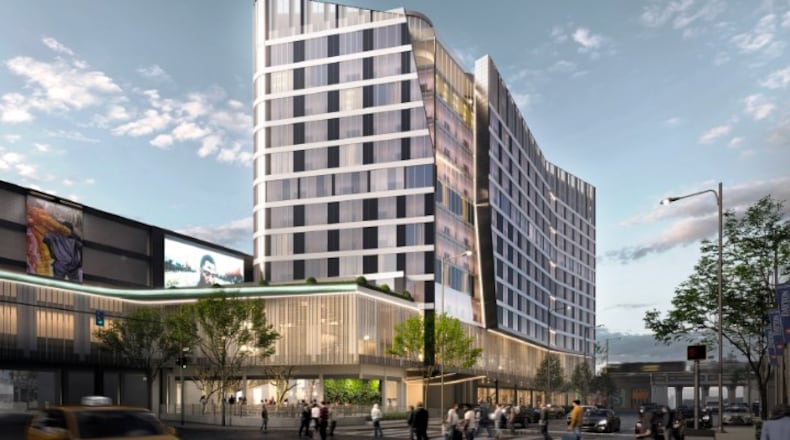“This is a critical first step in partnering with a qualified developer to move the project forward,” said Pam Plageman, executive director and CEO of the Dayton Convention Center. “We are encouraged by the outreach and interest this far.”
The request for qualifications (RFQ) says the convention facilities authority wants a full-service hotel that is nationally branded and that would have about 200 rooms.
The proposed site is a 0.4-acre public plaza owned by the city of Dayton that is south of Fifth Street and next to the massive Oregon District parking garage along South Jefferson Street.
The city of Dayton recently approved spending about $2.5 million to fix up the parking garage. The city also has approved giving $1.5 million to support the new hotel project.
The proposed hotel would be physically connected to the parking garage. The Convention Facilities Authority hopes to have a developer selected by late summer.
Dayton city officials and business leaders say downtown needs hundreds of new hotel rooms, including many near the convention center, located on the south side of East Fifth Street, between Main and Jefferson streets.
The convention center is undergoing $45 million in improvements that are meant to a modernize what was an aging and tired facility.
The request for services says the Convention Facilities Authority knows there will be a funding gap for the project.
Local officials previously said the hotel project likely would be a public-private partnership because the cost of the project would exceed what the private sector can afford to invest. Tax and financial incentives and predevelopment assistance may be offered to the developer.
The Convention Facilities Authority says it wants the hotel to have a restaurant and lounge, as well as retail, civic or engagement spaces.
A conceptual ground floor layout included in the request shows a 2,500-square-foot restaurant space with an outdoor patio and a 5,200-square-foot space that could be an entertainment or retail space.
A conceptual second floor layout shows hotel event space and a kitchen and breakfast area. The top floor could have a rooftop bar, and a fitness center could be on a lower floor. Officials have said the hotel could be about 12 stories tall.
Plageman said the hope is for the new hotel to be activated by 2026.
The Oregon parking garage and convention center are already attached to the former Crowne Plaza Dayton hotel (more recently rebranded The Radisson) via a skywalk.
But the 13-story building is empty, and it’s unclear when and how the property could be redeveloped.
Oregon District parking garage
The Dayton City Commission recently approved spending about $2.5 million to upgrade the massive Oregon District parking garage, which is about a block east of the convention center.
The garage, one of the largest in downtown, has about 1,376 parking spaces.
This is the second round of improvements to the structure, which will be power washed and painted. There will be structural concrete repairs and waterproofing measures.
Investments in the garage ensure it will be a convenient place for downtown visitors to park for years to come, said Katie Meyer, president of the Downtown Dayton Partnership.
“As the garage sees more use following progress on nearby projects, it’s important to continue to keep it safe and accessible for all current and future visitors,” she said.
This garage is a critical amenity for the neighborhood and the Dayton Convention Center, she said. She said the planned repairs and renovations should improve the visitor experience, attract more people to downtown events and complement nearby private sector investments.
“The garage is located just steps away from some of downtown’s most frequently visited areas and attractions,” she said, adding this includes the convention center, the Oregon District, the Levitt Pavillion Dayton and the proposed new hotel.
About the Author





