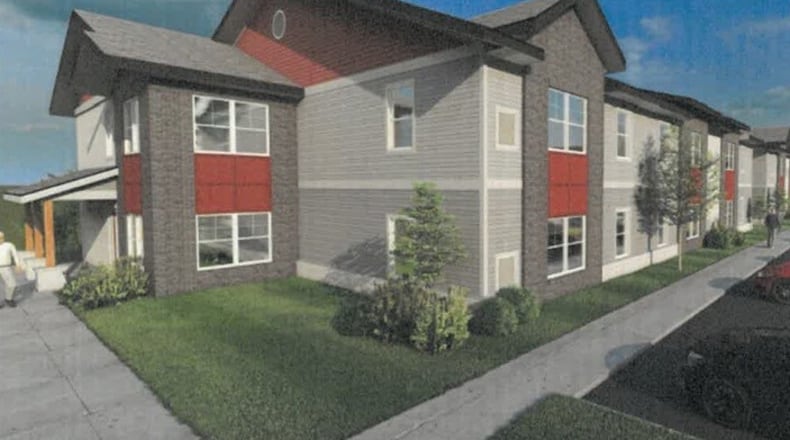Councilwoman Mary Reaster said officials have talked about “addressing the housing needs, one of those being our aging community.”
Mayor Dan Kirkpatrick expressed concern with specific aspects of the plan, but he said “we need housing like this” as Fairborn City Council voted unanimously Monday night to accept a preliminary plan.
Credit: STAFF
Credit: STAFF
The site is east of I-675, north of East Dayton Yellow Springs Road, and south of where the high school is being built on Commerce Center Boulevard, according to the city.
St. Mary, located in Dayton, is a faith-based nonprofit which helps provide affordable housing for people 55 and older in Southwest Ohio.
The project’s cost and lease prices were not disclosed. But plans call for 46 one-bedroom, 700-square-foot units and 26 two-bedroom apartments covering about 900 square feet each, Fairborn records show.
Oberer executive Bob McCann said 20% of the units will be fully ADA compliant for wheelchairs “and the entire building will be visitable.”
The plan was approved by the city planning board in a 6-0 vote last week after it suggested changes and Oberer “reconfigured this entire site,” Fairborn Planner Kathleen Riggs said.
A final plan is expected to be filed by the end of the year, according to the city.
With single-family homes to the north and multi-family units to the east, the complex will be T-shaped with most apartments on the west side of the land, and parking on the north, east and south sections of the site, city documents show.
“We feel that this design has the least impact to those residential uses next door,” Riggs said. “Their landscaping plan will also buffer this parking. So, there’ll be some mounding surrounding this parking lot … just to provide some additional buffering for those (nearby) residential uses.”
The land is owned by Oberer, according to Greene County records. The complex would be built near Arden Place, a housing development now in Phase 4 with two more sections planned, city officials have said.
The complex will consist of a two-story building with a covered porch and an outdoor patio, Fairborn records show. It will include a vestibule, lobby, community rooms, a fitness room, offices, a mailroom and an elevator leading to the second floor, documents state.
The development would include 120 parking spaces.
About the Author


