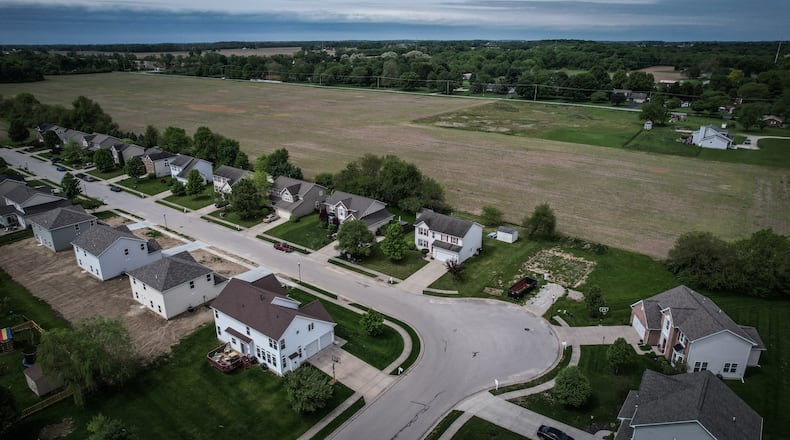Later that month, the planning commission voted to recommend approval of the request with the condition that the proposed development has a minimum lot width of 60 feet.
City council is tentatively scheduled to vote on the request and preliminary plan during its meeting Thursday.
As proposed, the project would include the construction of 155 single-family homes within a subdivision to be known as Salem Springs, immediately to the west of the Irongate Estates subdivision. Plans show a proposed density of 3.72 lots per acre of land.
Plans also include proposals for a 10-foot-wide multi-use path running the length of the site’s Haber Road frontage, a five-foot-wide sidewalk along the Phillisburg-Union Road frontage, a neighborhood park on a half-acre tract, and three retention ponds located on the east side of the development.
The southeast corner of the plot is currently forested, and there is potential for wetland habitat, according to planning commission documents.
“The applicant’s engineering team will have to make a final determination, in conjunction with the Environmental Protection Agency and Army Corps of Engineers, so it’s unknown at this time what impact that may have on the layout of the proposed subdivision,” planning documents state.
If the preliminary plan is approved Thursday, the developer will then be required to submit a traffic impact study and storm water management report for review by the city engineer, along with a complete development plan that would go before planning commission and city council.
About the Author

