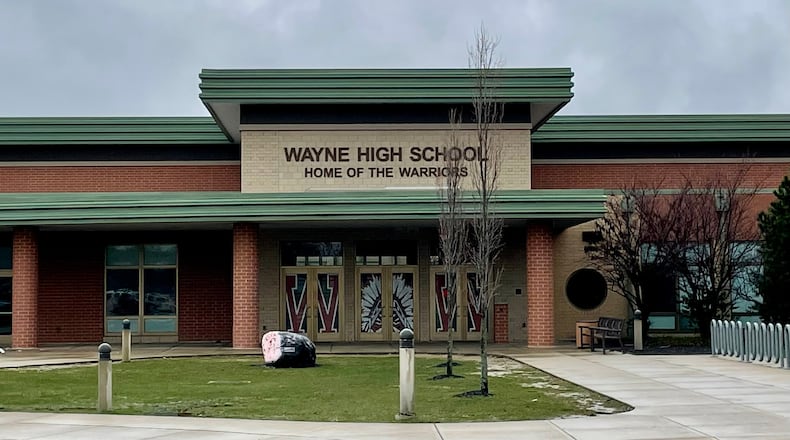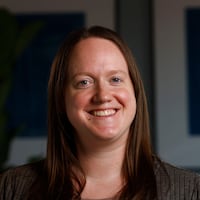The school board re-evaluated these plans in April after estimated expenses for the project rose by about $1.6 million due to supply chain issues and rising construction costs, much of which is a lasting effect of the COVID-19 pandemic and its strain on the global and national economy.
In June, the board announced costs had soared even higher, now by a total of $3 million over budget. The district decided to focus on the technology expansion at the high school, scrapping the proposal for permanent maker-spaces at the elementary schools, at least temporarily, in order to keep costs down.
“Our community told us they wanted (career technology), so we felt we needed to stick to it,” district spokeswoman Cassie Dietrich said last month.
At a work session earlier this month, the board held further discussion on the project, and Dietrich said plans are still coming in over budget even without the maker-space additions.
“(Construction management company) Gilbane is scoping the work with subcontractors and trying to get prices down,” Dietrich said Friday, adding that representatives from Gilbane will present a guaranteed maximum price to the board sometime in August for final approval before breaking ground.
In 2021, the district selected Ruetschle Architects to create preliminary designs for the project, which include the renovation of and addition to a building on the Wayne High School campus. The renovated building, which is attached to the school’s Performing Arts Center, but detached from the main high school building by a driveway, will house three career tech labs for student use. These labs will allow students to experience hands-on education within the construction/electric/carpentry, HVAC and welding fields.
Ruetschle Architects is now seeking city council approval for the 11,623 square-foot addition. Planning commission recommended approval of the request during its June 3 meeting. Tonight’s public hearing will be held during council’s regular 6 p.m. meeting at City Hall, 6131 Taylorsville Road.
About the Author

