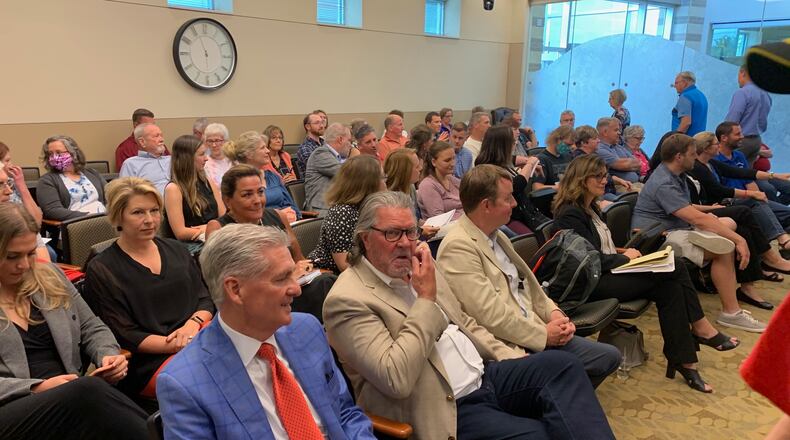The commission’s approval will be forwarded as a recommendation to Springboro City Council for its June 17 meeting. At that time, council will set a date for a public hearing within 30 days before approving the recommendation.
“I’m glad we got a unanimous vote. It was a strong sign. We still have a lot of work to do,” Developer Larry Dillin said.
The council chamber Wednesday was filled with residents for and against the project who told the planning commission their thoughts on the proposal.
Many of the residents in opposition cited increased traffic and density as major reasons for the commission to reject the requests. Residents also questioned the impact on the school district, safety, infrastructure, a possible increase in crime, and the general quality of life in Springboro.
One resident, who opposed the project, Justin Wiedle, thanked the developers for the changes, but still disagreed with the density calculation and questioned the tax revenue benefits for the city and school district. He asked the city to do a cost-benefit study on the project.
“It’s not a perfect plan,” Wiedle said. “I think there’s more changes we can make.”
Councilwoman Becky Iverson, planning commission chair, said the city received a petition with more than 800 signatures opposing the project and more than 500 signatures in favor of the project.
A number of residents expressed thanks to the developers for meeting with them and for the various accommodations and changes to the plan over the past few months.
Resident Scott Bunch said he was in favor of the project to help attract young professionals to move to Springboro. He said the project will bring more businesses and residents to the city and will enlarge North Park.
The project has been under review by the planning commission since March.
Officials with developer Dillin LLC of Springboro said the most recent changes of note in the development plan include:
- Closing Fox Trail Drive, which would have connected to Deer Trail. Anna Drive will connect through the development to a roundabout at Tamarack Trail
- Increasing the setbacks along the north and south borders of the 103-acre development
- Increasing open/public space
- Decreasing the density
The mixed-use development would have a total of 519 dwelling units, including single-family homes, townhouses and apartments, in addition to retail and commercial spaces.
According to the submission, the overall density was calculated by the city at 5.83 dwelling units per acre, which is below the city development code of six to eight dwelling units per acre. The density calculation excludes the 16-acre family farm and a 113-unit independent living facility.
Since the initial plans submitted in March, the developers made a number of changes including the reduction of building heights from four stories to three stories; eliminating the parking garage; reducing the number of apartments; increasing the green space; and donating more acreage to North Park. The dedicated open space was calculated at 22.89 acres, according to the latest submission.
The plans include a 14.32-acre mixed use component that includes space for restaurants, retail and office space as well as a 113-unit independent living facility.
Dillin said site development/infrastructure could begin later this year.
About the Author

