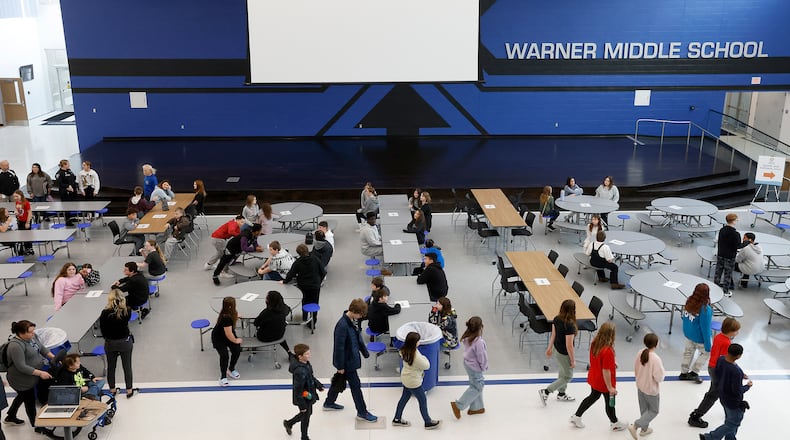The new Warner Middle School opened to its roughly 900 students for the first time last week, complete with modern amenities and new coursework to match.
“For a middle school, this is state-of-the-art,” said Superintendent Gabe Lofton. “I’m partial of course, but you’re not going to find a middle school like this anywhere in the state of Ohio.”
Warner Middle School’s Norwood Golden gymnasium, dedicated to the longtime principal and coach, is a regulation gym that can hold about 1,000 spectators.
The academic wing of the building is divided into three floors: sixth grade on the ground floor, seventh grade on the middle floor, and eighth grade on the top floor. Each floor comes equipped with collaboration spaces and research labs, in addition to classrooms.
New courses that middle schoolers can take include several in STEM fields that will translate to career and study pathways as they enter high school, Lofton said. These include cybersecurity, or “allied health professions,” like medical assistants or athletic training.
The new middle school has a capacity for about 1,500 students.
“We’re seeing tons of new residential developments coming online here in the next couple years, so we do anticipate increased enrollment,” Lofton said. “We built with the intention to grow into this building, honestly.”
Dayton Children’s has a clinic on site that not only addresses common aches, sore throats and infections, but also has the capacity to address chronic illnesses like diabetes and asthma.
The new Warner Middle School also has a slew of security upgrades, including a secure entrance, bullet-resistant glass in the windows and doors, recessed classroom entrances, and security cameras.
And lastly, the old Warner’s cafeteria has been replaced by a “food court”-style facility, with greater food options, including selections of fruits and vegetables.
The $44.8 million construction cost of the middle school is split 54% to 46%, with Xenia taxpayers covering $24.2 million, and the state covering $20.6 million.
The architect for the building was the Columbus office of SHP Architecture and Design.
About the Author





