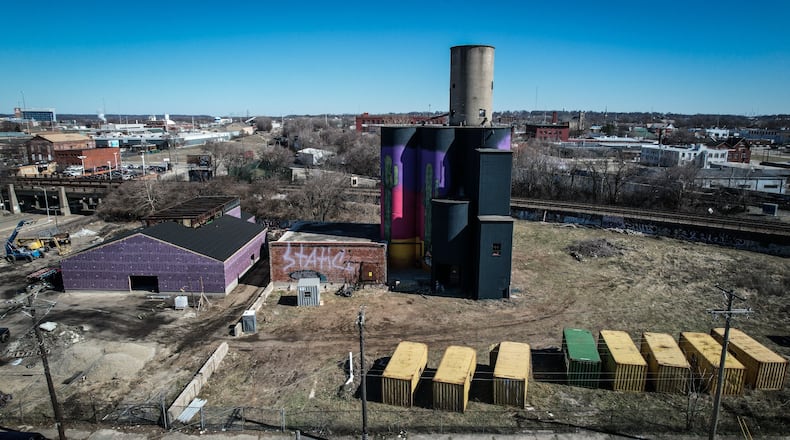The food hall
Phase 1 of the project is developing the food hall, which they hope to open this summer. Hartshorn said he was inspired to create a food hall that’s built out of shipping containers after traveling throughout the U.S. with his wife, Kathleen. The shipping container idea has been done at places like Railgarten in Tennessee or Detroit Shipping Company in Michigan, but not here in Dayton.
The food hall will feature four food vendors and a bar that will be housed inside shipping containers within a building that once was used as a rail spur to feed the B&O Railroad, Hartshorn said.
Credit: Jim Noelker
Credit: Jim Noelker
The first floor of the food hall will be 5,000-square feet. The second floor, which can be reached by elevator or stairs, will feature a 1,500-square-foot mezzanine with lots of seating.
They hope to create a “small town vibe with the urban, industrial look,” Hartshorn said. Guests will feel like they’re in a cozy, mountain town with the railroad right behind it.
Beyond the food hall
Surrounding the food hall, the landscape will be broken up into four areas: The Front Yard, American Yard, Little India and European Alley. The main entrance through The Front Yard will feature shipping containers with seating within.
Other highlights of the property they hope to complete after the food hall, within the next five years, includes a building on the corner of East First and Meigs Streets that could be home to a coffee shop, a building near the silos that could be an event center or complimentary space to the food hall, four silos that will be Airbnbs and a wild flower garden with paths for people to walk through.
“We really just want to be an acre in a half of downtown Dayton that is open,” Hartshorn said.
Inspired by others
The Silos is a $2.5 million project that started about two years when the partners closed on the property.
“It was really a perfect place to be able to do something complimentary to what the big developers are doing and be able to start something new and change its trajectory with my friends,” Hartshorn said.
Credit: Jim Noelker
Credit: Jim Noelker
This will Hartshorn’s first commercial development venture. Over the last 15 years, the Centerville native has developed around 30 residential properties in Dayton.
With The Silos, Hartshorn said he feels inspired by the business owners of the Oregon District who have created a sense of culture and community. He hopes to do something similar at The Silos.
“Others have inspired me to be where I’m at and I hope I can inspire others to know that this city and the people around here really do make the city what it is,” Hartshorn said. “What we’re doing here is really something that we believe in. We hope that it’s a success and we attract tourism money that we can then densify and keep here in the neighborhoods that need help.”
Supporting local artists
Another important part of this project is getting the community involved and supporting local artists.
Erica Arndts, a Centerville-raised muralist, has helped beautify the property with a desert landscape on the silos, but there is much more to come.
Credit: JIM NOELKER
Credit: JIM NOELKER
They are looking for artists interested in murals, mosaic tile, metal installations, concrete installations, music and sound installations and other forms of large installation arts. Those interested, should email wes.hartshorn@gmail.com by March 31 with ideas.
More details
The Silos is located at 800 E. First St. They are looking for vendors interested in being part of the food hall. Those interested in learning more about becoming a potential food vendor should contact Teresa Perretta via email at teresa@culturerefined.com.
For more information and updates on The Silos, visit the food hall’s Facebook and Instagram pages (@silosdayton).
About the Author




