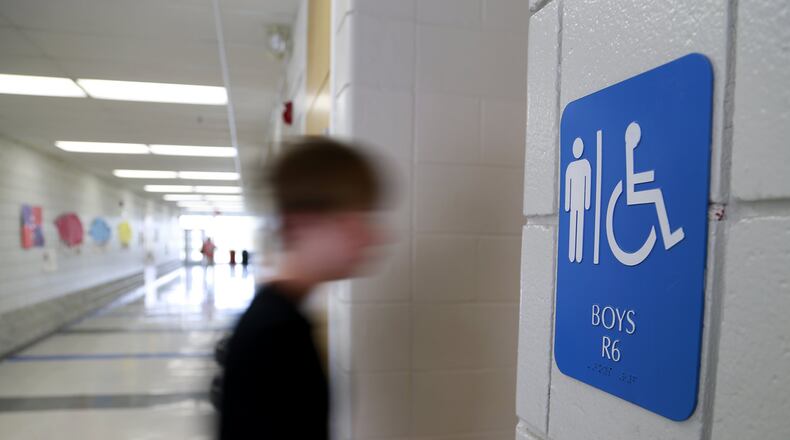“Our architects and construction team continue to refine the building’s design based on previous dialogue with staff, families and community members. The drawings have not been finalized for approval at this time,” Superintendent Aaron Moran said.
Some residents told the board they felt deceived by the proposal after voters supported a bond issue for the new school building last year.
District leaders are collaborating with consultants from Garman Miller Architects on design of a more than $81 million project to provide classrooms in one structure on current school property along North Hyatt Street. The building would house students now attending Broadway Elementary, L.T. Ball school and the district’s middle school.
The board of education is expected to vote on the building plans at its March meeting, Moran said. The restrooms proposal has been the biggest concern he’s heard from district residents, he said. “Plans are not final, and I do not see the bathroom design changing.”
For decades, most school buildings had a relatively small number of multi-person bathrooms, segregated by gender. The more recent debate over shared bathroom access for transgender students has led to arguments across the nation and lawsuits, including in Tipp City, at the neighboring Bethel school district.
The Bethel case was pending before an appeals court in November, when Ohio’s legislature and governor approved a law banning transgender students from using restrooms that align with their gender identity.
Those building new schools are weighing traditional bathroom set-ups versus an increased number of single-user bathrooms spread around the building (or a mix of both).
Tipp City school district officials received numerous emails about the unisex restroom plan, some in favor of the change, many with questions about the concept, and some possibly misinterpreting it to believe that unisex meant groups of boys and girls would be together in the same restroom.
“I strongly oppose this plan and would highly consider not sending my children to this school if the floor plan proceeds without change … Tipp City is a community of hard-working individuals that want to create a safe and healthy environment for themselves and their family,” one resident wrote. “ A communal restroom that allows males and females does not create an environment of safety and privacy. Many of my peers have expressed great concern regarding the safety of their children during the school day with communal restrooms.”
Another resident wrote of her family’s thoughts as follows, “We are excited about the new facility and think communal bathrooms are a great way to give every student their privacy while being sensitive to their feelings and personal choices. We greatly appreciate the regard for the safety of all students in the layout. The proposed bathrooms seem like a cost-effective solution for the facility as well as a great way to allow teachers to better monitor all students in the space.”
Three-story building, next meeting
Moran also addressed another aspect of the building questioned in meetings — the change from two to three stories.
The change, he said, stemmed from “our commitment to long-term flexibility and efficient use of space. A three-story structure allows us to optimize the school’s footprint while accommodating potential future growth. We also want to foster dynamic learning environments that support both staff and students; the updated layout better supports collaborative spaces throughout the building.”
The board of education’s next work session and regular meeting are scheduled for Tuesday, Feb. 18. Concept plans for the new school building can be found on the district website at tippcityschools.com.
Contact this contributing writer at nancykburr@aol.com
About the Author
