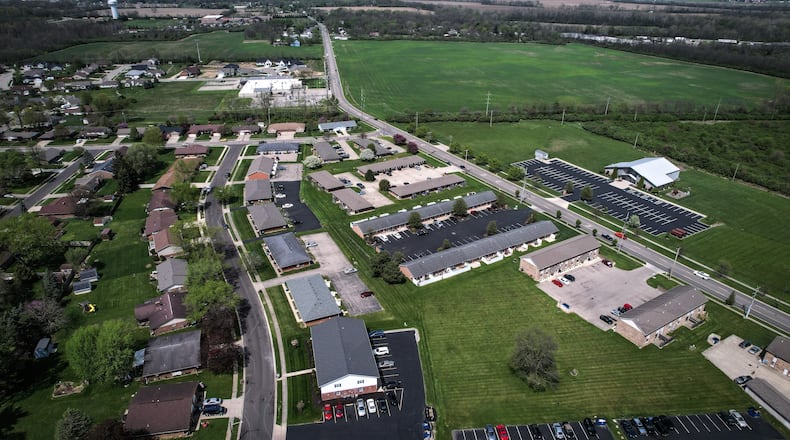The preliminary plat for the Hyatt Trails subdivision was approved April 8 by the Tipp City Planning Board. Approval was with conditions, including one requiring the applicant/developer to provide proof of ownership of a piece of property needed for roadway construction in the project’s proposed fifth and final phase.
Hyatt Trails is proposed for the northeast portion of the city east of North Hyatt Street, west of the CSX railroad tracks, north of Park Avenue and south of Crane Road.
The subdivision would include 293 single-family residential lots, nine open/green space lots and 16 acres of dedicated right of way over 138.3 acres. Five phases are proposed, starting with 64 homes in phase one, followed by 50, 51, 56 and 72 lots in the subsequent phases. The Planning Board earlier this year approved a special use permit for a narrow lot development that allows the developer to design lots with a minimum width of 65 feet.
Developer Bill Keether would like to begin moving dirt on the project this summer and start housing construction as soon as possible, Spring said.
Planned enhancements will include a nature trail, a scenic nature path surrounding the subdivision, two passive parks, a dog park and a paved path connecting the subdivision to the nearby school, according to the project application filed with the city.
Two years ago, the Tipp City Council rejected a proposed rezoning of this land to light industrial use shortly after its annexation to the city. The land now is zoned R-1C urban residential.
After the industrial zoning was rejected, the city did a study of the sanitary sewer capacity in the area, and the applicant had a traffic study done to determine the impact of development on the neighboring area.
The sewer study determined sanitary sewer could be provided to the number of homes proposed. The traffic study included several recommendations that will be incorporated in the development, Spring said.
Among changes will be an access drive along North Hyatt Street across from Manchester Drive, an access drive along North Hyatt some 700 feet north of Manchester Drive and a tie-in to Donn Davis Way to provide access to the development.
Two years ago during the industrial zoning discussion, representatives of the Tipp City Exempted Village Schools raised safety questions during the industrial zoning discussion for students traveling along North Hyatt Street to the nearby high school.
“There are no concerns at this time,” school district Superintendent Aaron Moran last week said of the new plan for housing.
Contact this contributing writer at nancykburr@aol.com
About the Author
