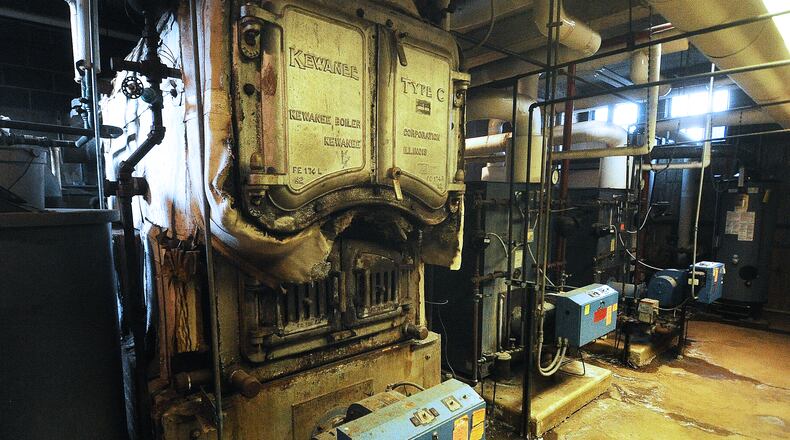Exactly how much the change from the Expedited Local Partnership Program, or ELPP, to the Classroom Facilities Assistance Program, or CFAP, could save taxpayers is not yet known.
“The updates to the project are still being worked out with OFCC. The final cost and effect of the tax will not be known until the (construction) bonds are sold,” said Dave Stevens, district treasurer.
The district had planned to first build a PK-8 school on its North Hyatt Street property that today is home to Nevin Coppock Elementary, Tippecanoe Middle School and L.T. Ball Intermediate School, using money from the voter-approved 8.68-mill, 30-year bond issue. It then planned to update Tippecanoe High School and reprogram/renovate the L.T. Ball building with assistance through the ELPP.
The bond issue was estimated to cost $304 for each $100,000 of appraised property value, according to the Miami County Auditor’s Office pre-election calculations.
Moran notified the Board of Education of the OFCC change during a recent board meeting.
“This means the district can proceed with both phases of the project, the new PK-8 school and upgrades to Tippecanoe High School, rather than completing phase one and waiting for funds to finance phase two. This means phase one and phase two will all happen in three years versus the longer stretch of time we anticipated with ELPP,” Moran said.
“This is a significant shift in the amount of funding collected from taxpayers and the district’s construction cost of school facilities,” he said. “With the state funds available, the district can reduce the amount of project financing and the millage to taxpayers,” he said.
Amber Drum, board of education president, said she was “very excited” to hear about the OFCC change. “I am excited for our community as well,” she said.
Final approval of the change in the district OFCC status is expected from the state this summer. In the meantime, the district is continuing efforts to collect input on the new building from the community.
The schools held two public input sessions April 30 and May 9 with project consultants from Garmann Miller.
Among topics were safety of students and staff, with priority given to education focus on academics and life skills/social-emotional development.
Among goals in building design are encouraging collaboration and student engagement, Moran said.
Participants in the May 9 input session were divided into groups and given a footprint of 210,000 square feet to create a concept design, with elements included in the existing concept design such as classrooms and art and band spaces.
Discussion among residents included how to possibly divide young students from older students in the building while also maximizing shared spaces.
Contact this contributing writer at nancykburr@aol.com
About the Author

