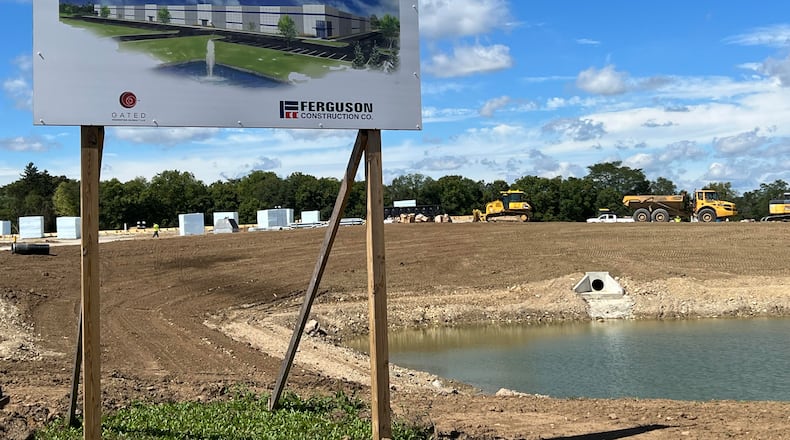“They’re still on track to have that building tenant-ready by January of next year, if not earlier,” Downing said.
The industrial building is the first in a two-phase plan for the 46.37-acre site, which consists of farmland and an adjacent wooded area. Phase two would utilize the remainder of the property for up to 480,000 square feet of industrial space within one or two buildings, according to application documents submitted to the city by California-based industrial developer Gated Properties Global (GPG).
There have been several similar large warehouse/industrial buildings constructed in the area surrounding the Dayton airport in the past few years. The number of buildings and a timeline for this phase of the Trotwood project will be determined based on prospective tenant and market demand, Downing said.
“The first goal is to get phase one completed, get the building leased out, and demonstrate the opportunity in Trotwood,” he said.
Downing said although no end-user has been officially named yet, interest is growing and multiple businesses have visited the site. “We’re going to have the only Class A warehousing and manufacturing space available in the region, outside of one space in Union near the airport, because everything else is leased out,” he said. “So, we’re going to be the best option for any businesses seeking that type of warehousing, which puts us in a good position.”
The phase one building, once competed, could potentially be split into 50,000-square-foot increments, allowing for up to four businesses to lease the property. Downing said the number of tenants will depend on the specific needs of interested businesses and demand.
About the Author

