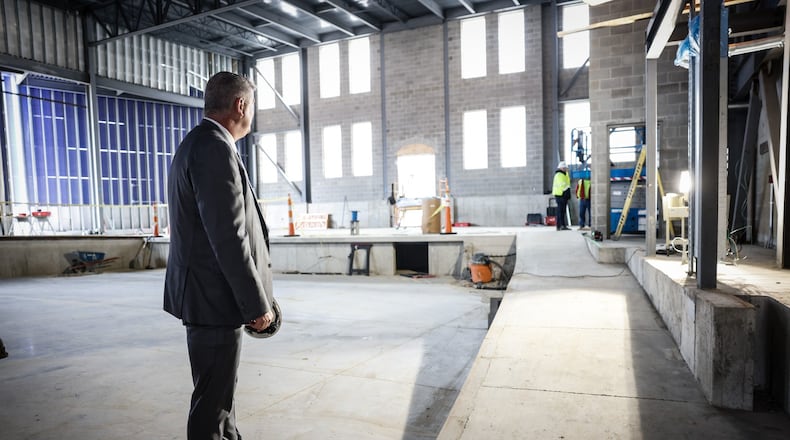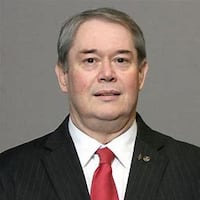Credit: JIM NOELKER
Credit: JIM NOELKER
The entire building project has three phases. The first phase was the construction of the new transportation facility and installing the underground utility lines; the second phase was the new $22 million-plus pre-kindergarten to sixth grade elementary school that opened last August; and the third and final phase now under construction included keeping the 1956 wing of the old elementary school that will be attached to the new Performing Arts Center.
The final phase in the $8 million-plus project will also house the district’s administrative offices on the second floor of the 1956 wing.
The five year project will be completed later this year, he said.
Dubbs, who has been superintendent for 14 years, described the entire building project as “transforming” because of the amount of community pride.
“It was time to modernize,” he said. “The buildings were very old and had electric issues, no air conditioning and new technology was a struggle.”
Credit: JIM NOELKER
Credit: JIM NOELKER
Dubbs said classroom sizes were about 600 square feet in the old building and will now go to 900 square feet.
The project’s third phase will be a time capsule of Waynesville’s school history, he said. The district also kept the terracotta entrances for the reconstruction of the new facility by recreating the exterior facade look from 1915.
“We’re really excited about the redesigned classroom space and the redesigned media center,” Dubbs said.
The building itself includes the former elementary wing that was the youngest wing of that building, Dubbs said.
He said the flexible space classroom expansion wing will provide plenty of opportunity as it will have classrooms, meeting spaces and a catering kitchen. This is in addition to the new district offices.
The new Performing Arts Center will have a lobby similar to the Schuster Center in downtown Dayton and will be a multipurpose venue in its own right and could hold banquets for more than 100 people. He said the auditorium/theater will be similar to the Dayton Library Forum and will have permanent and retractable seating. It will be equipped to handle a variety of performances.
“We felt we could get a lot more use and different events from school and community groups with this design,” Dubbs said. “We’re very open to sharing our facilities, and we’re thankful we have a community that supported it. People see the value and return on their investment and we’re on schedule to open in late August.”
About the Author



