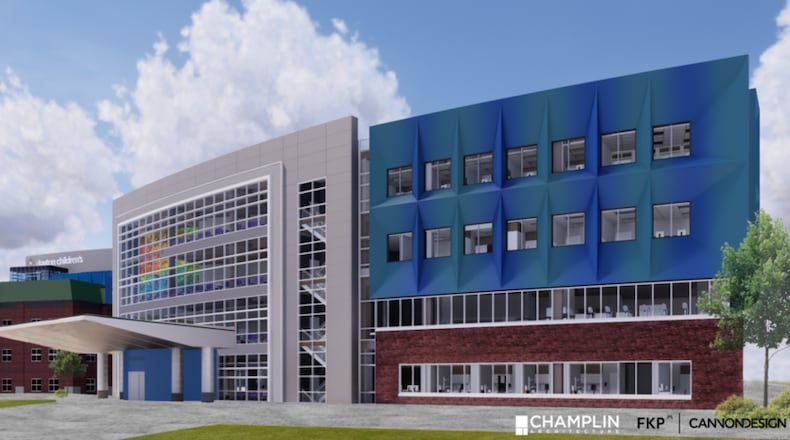Dayton Children’s needs to upgrade its facilities to ensure it can deliver high-quality, pediatric specialty care with the best new technology and most talented subspecialists, said Deborah Feldman, president and CEO of Dayton Children’s Hospital.
When it opens in 2023, the new five-story building on the hospital’s main Dayton campus will greatly improve the consumer and patient experience by bringing nearly everything together physicians need to care for children in outpatient settings, Feldman said.
“Critical to our reinvention is superior consumer access, an exceptional total experience and innovative, collaborative care models,” she said.
Construction has already begun on the new center, which will is going up on the former site of the now-demolished Cox building.
The new building will have four floors of outpatient clinic space and a fifth shell floor, for a total of 152,000 square feet.
The building will offer imaging and pharmacy services, as well as orthopedic and sports medicine services and rehabilitation. Parking will be located nearby.
The design will allow for the flexibility and efficiency needed to cut wait times and improve specialty care, officials say.
Dayton Children’s is mostly a specialty hospital, and less serious care can be handled in a pediatrician’s office, but many children require more than one specialist to address their medical needs, Feldman said.
“We’ll also be able to do a lot of what we call ‘multi-disciplinary clinics,’” Feldman said. “Rather than sending families from office to office, we’ll be able to have spaces where multiple physicians can be there together with the family and address all of their needs.”
Health care is changing, and services that once were delivered through inpatient care are now being delivered in the outpatient setting, Feldman said.
About 60% of the care Dayton Children’s provides is in the outpatient setting, she said.
Virtual care also has become increasingly common during the pandemic, and the current spaces aren’t ideal for telehealth, she said.
Feldman said the new building will allow physicians to provide in-person and virtual care in the same exam rooms.
“We really believe that every family that comes to Dayton Children’s should have an exceptional experience,” she said. “We believe that we are able to provide that in the inpatient setting, and we believe this building will help us do even better in the outpatient setting.”
The new center is the final piece of Dayton Children’s second phase of its master plan, Feldman said.
Other parts of phase 2 included the Connor Child Health Pavilion at 1010 Valley St. and a new employee parking garage.
Back in 2013, Dayton Children’s board approved a new 25-year strategic plan for the hospital’s campus.
The first phase was a new $160 million patient tower, which opened in 2017.
The eight-story building is home to inpatient services, which replaced antiquated spaces that could not support new technology, officials said.
The third and final phase of the masterplan calls for refreshing aging surgery and emergency department spaces by constructing a new “connector” facility, officials said.
The hospital hired Cannon Design/FKP and Champlin Architecture and Danis Construction for the project.
The firms previously handled the architectural design and construction management in 2017 for the hospital’s patient tower.


