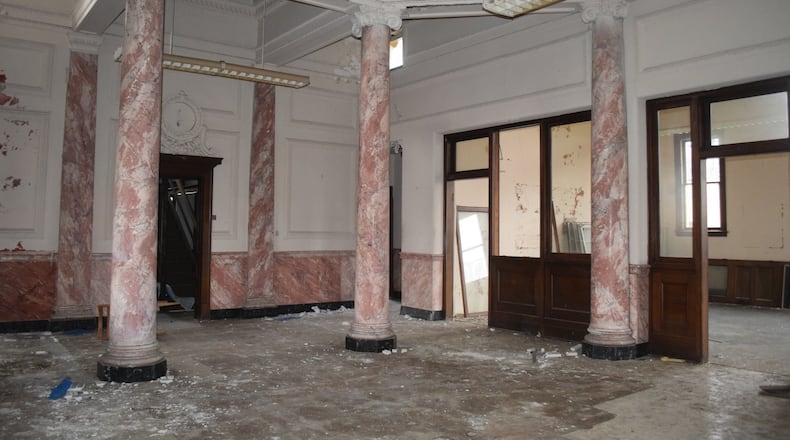STAY CONNECTED: Greene County News on Facebook
The Xenia Carnegie Library was built in 1904 and served as the Xenia community’s library until 1978, when it was shuttered in favor of a larger library. The building is owned by Greene County and has been vacant for about 10 years. A grassroots effort to save the building from potential demolition led to the property being added in 2015 to the National Register of Historic Places.
Three conceptual schemes for “adaptive reuse” of the building all come with estimated costs of $2.3 to $2.5 million to restore and bring it up to code, according to Steven Avdakov, principal architect and owner of Heritage Architects Associates.
RELATED: 5 things you should know about the Xenia Carnegie Library
Because the building is on the National Register of Historic Places, up to 45 percent of those costs could be avoided through federal and state tax credits, Avdakov said.
“It’s a unique, irreplaceable space that is sound structurally,” Avdakov said. “Its configuration lends itself to many types of uses … located in a community that is in the process of redeveloping its downtown area.”
Common features in all of the architect’s schemes are to build a terrace on the rear of the building and to demolish the garage, which was added on to the eastern side of the building, and install an elevator there, a feature that is needed to provide access to the second floor and be in compliance with the Americans with Disabilities Act.
To be sustainable, which Avdakov said was one of the guiding principles in conceptualizing the building’s next incarnation, the concepts incorporate the idea of renting space inside the building to businesses or organizations.
Scheme One, labeled “All Things Xenia,” puts the county’s convention and visitors bureau in the main room on the first floor, a community room to one side and a cafe on the other.
Scheme Two, “Xenia Culinary,” features a pop-up restaurant and market spaces as well as a community garden.
Scheme Three, “Xenia Rising,” is geared toward job training and education, and could feature an entrepreneurial incubator as well as a maker’s space.
TRENDING: Patrol: Alcohol, speed suspected factors in deadly Wilberforce crash
Avdakov said he’s partial to the second option.
“They all respond to the distinct needs in the community … but the one that resonates the most with me is Xenia Culinary,” he said. “It could be a real communal project with community gardening and a farmer’s market.”
The next step is finding individuals, businesses, organizations — or a combination of such — that can commit and invest in turning one of the concepts into a reality, Mary Crockett, Xenia’s community development and downtown coordinator.
Crockett said they received nearly 300 responses from individuals in the community who submitted their ideas in-person or online.
“With these plans in place, when the right opportunity comes up, we’re ready to roll,” Crockett said. “I think the three concepts are flexible and inspiring … The next step is to work with potential developers, tenants, investors to bring this beautiful building back to life.”
About the Author
