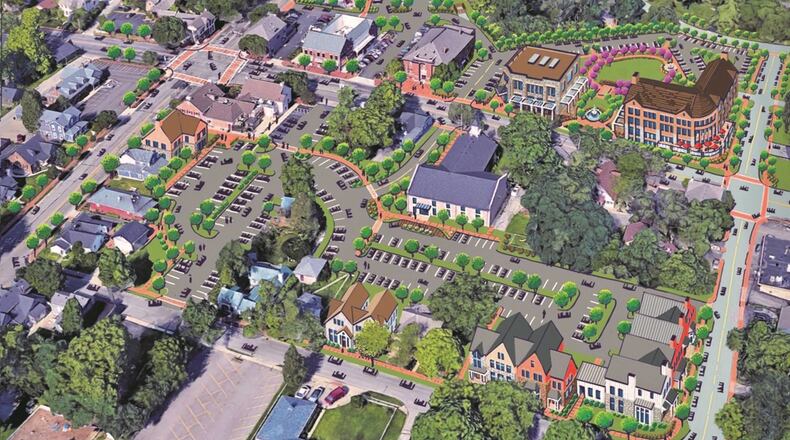The Uptown plan, according to the city, highlights focus on the following: improving walkability and reducing traffic congestion; improving parking; scheduling and organizing new events focusing on business development; developing branding; and increasing greenspace.
The plan demonstrates the city’s commitment to progress and stability, Centerville officials said.
Credit: CONTRIBUTED
Credit: CONTRIBUTED
“We will preserve the historic heart of our community while investing in infrastructure, design and usability,” City Manager Wayne Davis said in a release.
The plan, according to the city, includes redevelopment and tentative timeframes for three quadrants of the Franklin/Main intersection: Northeast (2021-2022); Northwest (2023-2024); and Southwest (2024-2025).
Highlights of Phase I, according to the city, include:
•Redesigning existing parking areas to increase connectivity and parking spaces;
•Reducing the number of private access drives for individual businesses in favor of common public parking access drives and placemaking;
•Activating outdoor spaces with seating areas, greenspace, patios and additional retail space;
•Creating opportunities for targeted commercial and residential development.
While the estimated public investment is about $10 million, an engineering request for quotes on the project was expected to go out Tuesday, said Kate Bostdorff, Centerville’s communications director.
The RFQ “is intended to help clarify the scope and estimate for budgeting,” she said.
The Centerville City Council approved the Uptown plan in August 2019.
“Work has started already to transform this area into a more functional unique, upscale destination for shoppers and diners,” Mayor Brooks Compton said in the release.
The open house is set from 5 to 7 p.m. at the Centerville Police Department training room. In line with the guidelines for social distancing, masks will be required at all meetings, according to the city.
About the Author


