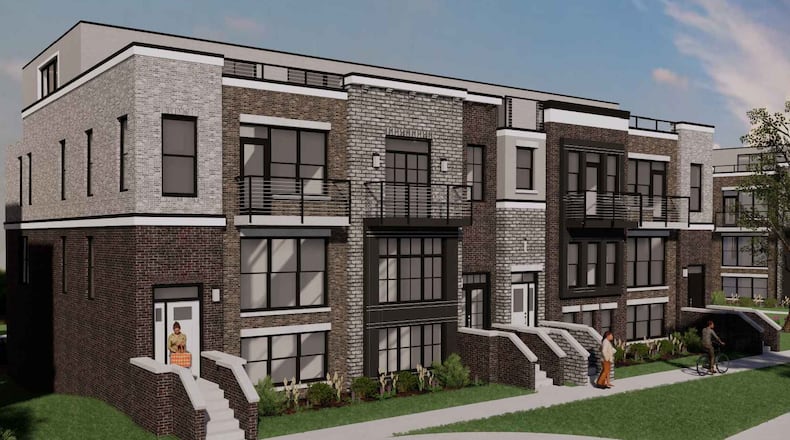The predominantly-brick, two-bedroom condominiums – called McEwen Townhomes - are expected to be priced starting around $400,000, Washington Twp. Development Director Ryan Lee said.
Credit: STAFF
Credit: STAFF
“I think there’s a little of flexibility in the layout and design of these structures,” he added. “Ultimately, you could more or less have a bedroom on each floor…I think they are designed more for two with a third guest room as well.”
Attempts to reach the project’s architect, who is listed as the applicant on township records, was unsuccessful.
A final development plan is scheduled to go before the township zoning commission Tuesday night, when a public hearing will be held. The project could go before trustees in March, Lee said.
If approved, construction is scheduled to begin this spring and is expected to be completed in about a year, according to township records.
Plans call for 12 buildings with elevator shafts and Lee described the units as “three and a half stories” with a terrace/patio on the roof.
Elevators would be option depending on the buyers’ choice, he said.
“In talking with the architect, they have left the elevator shaft” in the plans, Lee added. “They will be installing (the shafts) as a part of the construction of these units. So if somebody wants to retrofit an elevator…that option will be there.”
Each unit would include a two-car garage and a laundry room, plans show. The development exceeds township standards of the buildings consisting of at least 65% brick, Lee said.
About 70% of the land – totaling 162,355 square feet – would residential housing and 30% would consist of greenspace, records show.
The land was recently rezoned from office planned development to residential planned development, Lee said.
The property is the current location for homebuilder HBS Development, but that office would come down should the housing development be approved, he added.
About the Author


