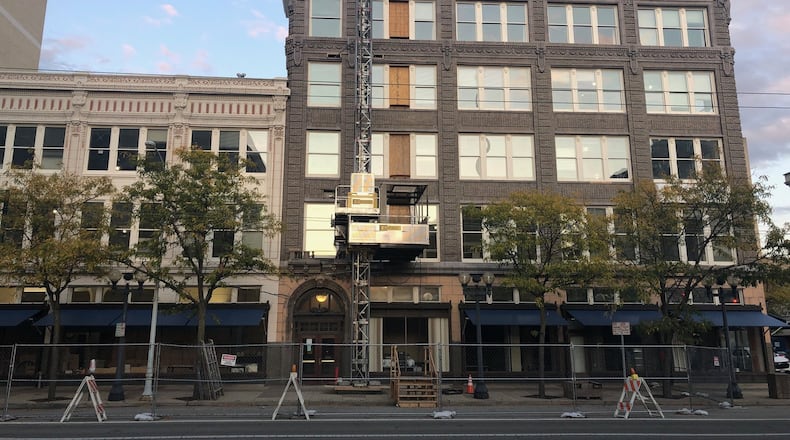LAST WEEK: DPS headquarters move delayed into 2020
DPS decided in early 2018 that their existing headquarters at 115 S. Ludlow St. was too large for existing staff and too expensive to maintain. The planned move 50 yards across the street to a smaller, vacant DPS-owned complex at 124-136 S. Ludlow St. has turned into a two-year, $3 million process featuring delays and cost overruns.
The school board’s new memorandum of understanding this week with Bilbrey says “Pinnacle’s drawings and specifications were based on a building survey of systems conducted in 1995 without any independent verification of current and existing systems located above the ceiling.”
The document says it became apparent during construction that the drawings and specifications related to HVAC, electrical and other systems were “inaccurate and incomplete.” The agreement goes on to say the drawings and “delays by Pinnacle” in responding to 51 requests for information, resulted in substantial delays and additional costs.
JUNE STORY: Schools target August headquarters move
DPS Superintendent Elizabeth Lolli said this week that she was “not throwing anybody under the bus.” But she added, “The reason you hire an architectural firm and an engineering design team is so those people can tell your team — who are not architects and are not engineers — what they need to do.”
When this news organization contacted Pinnacle Architects after the school board approved the legal agreement with Bilbrey, company leadership said they were totally unaware of the document. After reviewing it, they said DPS should not have been surprised by the problems.
“The original fee proposal to DPS, which included a complete building survey of the existing building, was rejected due to cost,” says a statement sent by Pinnacle Vice President Terry Aldridge. “A revised proposal, with a reduced scope of services, was also rejected due to cost. Our third proposal, which included using the owner-furnished existing building drawings that we were instructed to use in lieu of field-verifying the existing equipment, was accepted.”
Aldridge’s statement said DPS representatives were informed early on that the quantity and location of the variable air volume HVAC terminals could not be verified without removing the ceiling. That would be important given DPS’ new floor plan designs that would require changes in terminals and duct work.
2018 STORY: DPS plans to move central offices across street
“We were told to use the existing drawings due to the cost involved with removing the ceilings,” Aldridge wrote. “We were subsequently given markups and computer screen shots taken by DPS employees of the VAV locations that we were directed to use.”
Pinnacle says it warned DPS that making changes once the construction phase had begun would be more expensive. Aldridge also said the DPS-Bilbrey MOU wrongly says fire alarm and technology systems were part of Pinnacle’s contract.
DPS’ original contract with Bilbrey for the renovations included a $2.27 million contract price, with contingency up to $2.5 million. Coupled with previous exterior painting, paving and other contracts, as well as the new $318,958 extra, the cost of the move has passed $3 million.
But the new memorandum of understanding also adds a new $714,770 project to install a new computer network and server system in the new headquarters. That option had been declined in the original project.
RELATED: How did DPS get to the point of closing buildings?
Lolli said there is time to get that work done because of other delays.
“The elevator will not be in until March,” she said. “That was not anything to do with Pinnacle. … Whenever we had an inspection, it was deemed that the elevator would not be reusable. That was no one’s fault, so we were going to be at March anyway.”
About the Author

