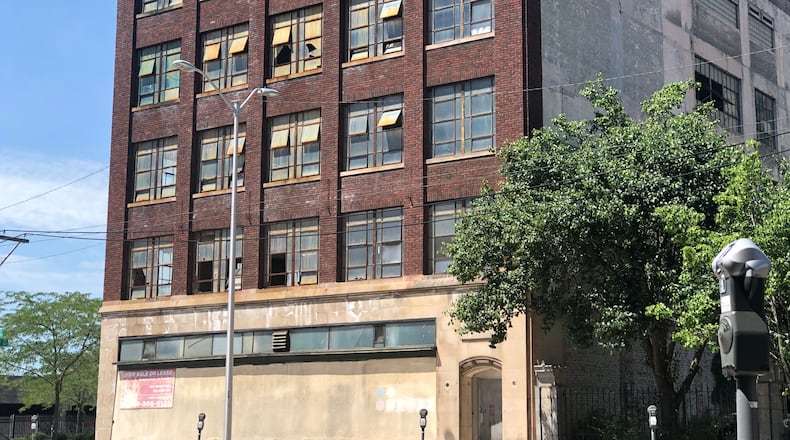“Partnering with communities and developers across Ohio, we’re preserving historic sites that make Ohio unique,” said Lydia Mihalik, director of the Ohio Development Services Agency.
The former Dayton Power and Light building at 18 S. Jefferson St. has been awarded $200,000 in state historic tax credits to help with its transformation into the new home of the Century Bar, Dayton’s oldest and one of its most celebrated drinking places.
MORE: Century Bar’s new home and Graphic Arts Building seek tax incentives
Windsor Companies plans to spend about $1.6 million to renovate the property, which has been empty since the mid-1990s.
Century Bar will occupy the first floor, a cocktail lounge will be on the second floor and an event space will take up the third.
The current Century Bar property will be used as kitchen space and private seating area for a new restaurant called Paradox.
Paradox, which will be a new upscale casual restaurant in the ground floor space of the Elks building, seeks to be the “most Dayton restaurant in Dayton,” according to its owners and operators Eric and Maria.
The Windsor Companies, which is redeveloping multiple buildings in downtown Dayton’s Fire Blocks District, owns the DP&L and Graphic Arts buildings.
MORE: Proposed Dayton boutique hotel, Century Bar’s new digs seek tax incentives
The state also has awarded $451,000 in credits to help fund a $4.5 million overhaul of the Graphic Arts building, located at 221 to 223 S. Ludlow St.
Windsor Companies proposes to convert the empty building into first-floor office space for a public relations and marketing firm and 20 residential units on the upper levels.
Windsor also is using historic tax credits to finance the rehab of a couple of buildings in the district, including the Huffman Block building at 111 to 129 E. Third St. into apartments and ground-floor activity and commercial spaces. A business called Two Social is planning to move into the block later this year, offering alcohol and activities including axe-throwing, giant pong and bocce ball.
In Miamisburg, the vacant Silberman/Suttman building at 24 to 32 S. Main St. will benefit from $432,310 in incentives to assist with a planned mixed-use project.
The proposed $2.2 million rehab will keep commercial space on the ground level, but will create eight apartments on the second and third floors.
“We are focused on retail, café, lifestyle and restaurant concepts for the 5,000- to 6,000-square-foot first floor,” said Eric Joo, principal of Simplify Real Estate LLC, which is working on the project with MODA4 Design. “It will also have a really cool lower level and outdoor patio.”
The Silberman/Suttman building, centrally located in the Miamisburg’s historic district, is three stories tall and was built starting in 1900. Suttman’s Men’s and Boy’s Wear operated at the location for more than a century. But the store closed around 2013.
MORE: Axe throwing could come to downtown Dayton by late summer
“What’s not to like about the building?” Joo said. “It’s centrally located in downtown Miamisburg adjacent to housing, office, restaurants and other amenities with easy, accessible, ample and free parking. Miamisburg is a safe, walk-able downtown with thriving restaurants.”
About the Author

