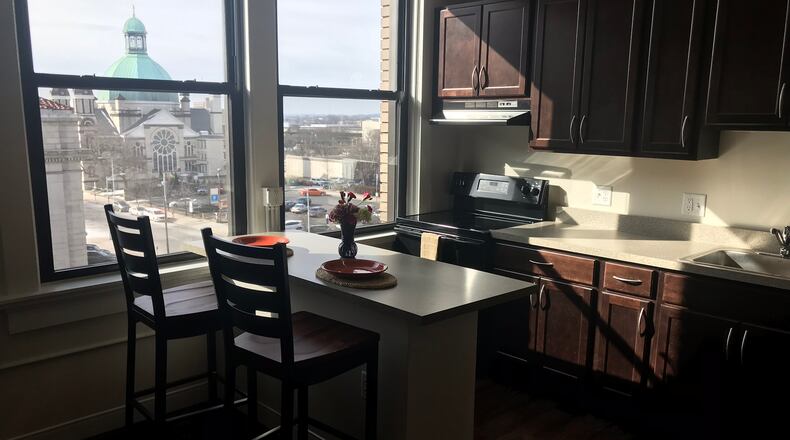The first phase of the renovation is finished and women will soon be living in the permanent supportive apartments, which is a major milestone in the project that was a decade in planning, fund raising and then construction.
Construction began April 2, 2018, at the historic downtown building at 141 W. Third St. The project is the first major remodel at the building since 1961.
Before the renovations, there was limited privacy and dorm-style restrooms and showers. The studio and one-bedroom apartments all have private kitchens and bathrooms and on average the housing units have tripled in size.
Some of the units have handicap accessible features such as wider spaces, accessible showers and dials on the front of the stove so they can be used more easily.
There are additional apartments still under renovation on another floor and when they are completed in about four to six weeks, there will be 65 apartments.
That is less than the 96 units that the YWCA had before the renovation. But Audrey Starr, YWCA director of marketing, said the feedback from the women they serve was that there was a need for more quality housing with more private space, which was more important that a higher quantity of housing units.
She said it was also not in line with their trauma-informed care approach to have crowded and outdated spaces.
PREVIOUS COVERAGE: Local nonprofit to kick off $17M renovations
“It was unanimous and universal that what the women don’t need is a crammed cinder block cell that holds a twin bed and nothing else,” she said.
Starr said the details were important, such as using paint colors researched to be better for people who have experienced trauma.
“To be able to wake up in a space where you feel motivated and feel those aspirations, it’s a game changer,” Starr said.
Between the domestic violence shelter and housing program, the YWCA Dayton is serving about 125 women and children.
The renovations on the domestic violence shelter operated by the YWCA will be completed in July and will have 20 bedrooms and the capacity for 61 beds. It will also have private, family bathrooms instead of community bathrooms.
There will also be renovations to administrative spaces and first floor.
The phase that was just completed includes not only private kitchens but also a learning kitchen that can be used for group cooking and for cooking classes. There are common spaces including a large central gathering space they are now calling Founders Hall.
Nicholas Hubbard, facilities and compliance manager, said the goal was to have a space that inspired pride, improved privacy and felt dignified. The spaces were supposed to feel like homes, not like bedrooms.
“One of the philosophies for this build is that we wanted it to look distinctly different than the old part,” he said.
About the Author


