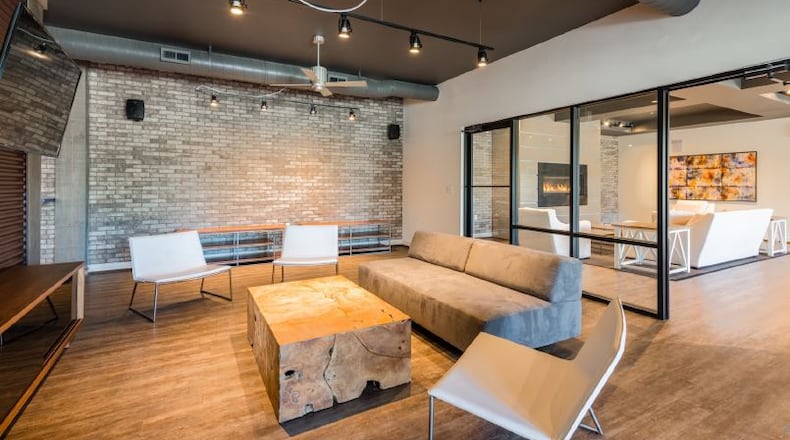The first phase of the project is a $35 million investment that would bring high-quality housing likely to appeal to hospital staff and university students, said Robert Fiorita, principal of parent company New Village Communities.
But some neighbors say they are worried about parking spilling over into nearby residential areas and the impact on traffic along Wyoming, Brown and other streets.
MORE: Plan calls for hundreds of apartments at South Park, near UD
The developer has been asked to present his plans to the South Park neighborhood to get feedback and input, and already there are residents who do not like the way the proposed buildings look and fit in with the area.
“It looks like something you might see downtown near the ballpark or in the heart of the Central Business District — not in a residential neighborhood,” said James Wahl, a South Park resident and member of the Greater Downtown Dayton Land Use Board. “To me, it’s a big box — it’s like a big Costco apartment complex.”
The first phase of RE NVC Dayton II’s project would be a five-story building on the eastern portion of the Wyoming Street site that has 113 units, offering 304 beds, said Tony Kroeger, Dayton’s planning manager.
The first phase of the housing, called the Flight Apartments, also would create a surface parking lot with 168 spaces.
In the second phase, the surface parking would be eliminated but the developer would construct a large parking garage, offering 360 spaces, Kroeger said. The second phase would create 119 new units, offering 335 beds.
In total, the two buildings would have 638 beds.
WATCH: President Trump calls Dayton police officers ‘exceptional’ in Medal of Valor ceremony
RE NVC Dayton II purchased the 3.3-acre Patterson-Kennedy site earlier this year at auction. The school was torn down in 2012 and the property is a grassy field.
RE NVC Dayton II is controlled by Dublin-based New Village Communities, which developed the mixed-use Bishop Square in Oxford. The company created a popular "luxury" housing development called the Miami Preserve at Miami University.
Multiple South Park residents this week voiced concerns that parking at the development would be insufficient to meet the demand.
Thomas Ostendorf, who lives and owns property in South Park, said he’s worried the new housing would cause traffic congestion and troubles with trash pickup.
“I feel the entire area would be over congested with this type of installation,” he said.
Ostendorf said if the project proceeds, he would like the city to establish designated permit on-street parking for existing buildings and property owners.
Hilary Lerman, who has lived in the 200 block of Wyoming Street for 35 years, said he’s worried the development will create traffic jams and headaches.
He said residents of the neighborhood had trouble finding parking spaces when the school was in operation, and that was just with a limited number of teachers who parked nearby.
“The first-, second- and third-graders, they didn’t have cars, but still there wasn’t parking space,” he said. “It doesn’t seem there is enough consideration is being given to what’s going to be the effect on the people around there.”
It’s taken a lot of hard work, but South Park is now a premier residential district in the city, said Wahl, and this project is important to the neighborhood and the city.
MORE: New restaurants, retail shops coming to Bishop Square in Oxford
More time is needed for neighbors and others to study the project and provide input to ensure that it is compatible with the surrounding residential area and fits in with Wyoming Street, which is a front door to South Park, Wahl said.
The developer is capable of delivering an excellent project, but this does not come close, Wahl said.
The developer created beautiful and wonderful housing in Oxford that fits in with the university campus, he said.
“I ask the developer — bring that to Dayton, to South Park,” he said. “At a minimum, this project requires a lot more study.”
Dayton Plan Board members also said they have concerns about the parking situation and the fact that the neighborhood did not have a chance to review project details.
The Plan Board must approve a development plan for the project to move forward. The board discussed the development plan this week but continued the case until October to allow time for the developer and neighborhood to meet.
Fiorita said the project meets industry standards for parking because there would be 1.56 spaces for every unit when phases 1 and 2 are completed.
He provided information indicating UD has 2,208 parking spaces for 4,539 upperclassman, a ratio of 48.6 percent.
MORE: Strangers were living in a Dayton house. Getting them out wasn’t easy.
About 50 percent of the spaces at New Village Communities’ student housing at Miami University are used, Fiorita said, and personal cars are becoming less and less common because of innovations in transpiration.
Fiorita said the building design is intended to be “clean and crisp and feel new.” He said the modern design is similar to the new downtown Dayton Metro Library.
The units would have outdoor areas or balconies, and the buildings would have a central courtyard and amenities such as a clubhouse, fitness areas, fire pit, a recreation room, study room and Wifi cafe. The plan calls for a swimming pool and open-air breezeway from the street.
The site is zoned campus institutional and
About the Author

