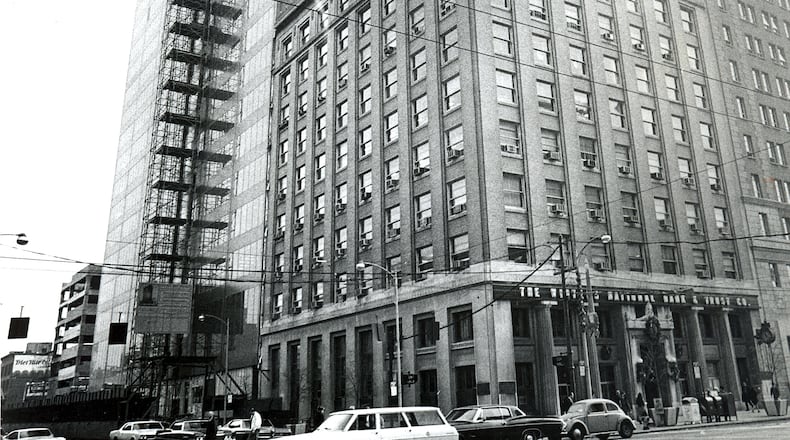The 30-story tower was originally the Winters Bank Tower. It has its own ZIP Code: 45423.
During the groundbreaking for the new bank’s headquarters on April 9, 1969, Frank Anger, the bank board chairman, said the new bank building would meet the needs of the future and that future would include a day “when a checking account customer will have a means of identification enabling him to cash a personal check at any bank in the United States.”
Eugene Kettering, the son of inventor Charles Kettering, and his wife Virginia Kettering, were the driving force behind the construction.
During the 1960s major retail shopping began trickling out of downtown. Salem Mall, Dayton’s first enclosed shopping center, opened in 1966 and the Dayton Mall was under construction later in the decade.
The Ketterings believed the $15 million building would be a catalyst for growth in downtown, which lacked state-of-the-art office space but was still the business hub for the region. Eugene died in 1969 and Virginia oversaw the completion of the building.
Larry Anderson of Washington Twp., a retired partner with Lorenz and Williams, a long-time Dayton architecture firm (now called LWC Incorporated), was part of the team that designed the high-rise office building. “We were very excited about designing it,” he said. “We were very happy and proud to be part of that whole project. There wasn’t anything like it in Dayton.”
Builders poured more than 3,400 cubic yards of concrete to form the foundation and bolted together 4,000 tons of steel as the building shaped up like a giant erector set over the city.
The exterior is bronzed anodized aluminum with bronze solar glass panels. The complex is 500,000 square feet, about 12 acres.
The community was captivated as it watched construction progress and the steel girders climb higher.
“It was a significant building in all aspects at that time,” said Anderson. “For the city, it was a positive statement for it. It was something that created a lot of energy and people were very happy to see that.”
The $15 million investment downtown was risk at the time as retailers were trickling out of the city’s center, but the project ensured downtown would survive for the next decades, Anderson said.
Today the downtown area is transforming into a work, live and play environment, said Sandy Gudorf, president of the Downtown Dayton Partnership.
“The central business district is the hub and the economic engine for the City of Dayton. That’s a critical role and the Kettering Tower is a piece of that mix,” she said. “The Kettering Tower is probably one of the most recognizable buildings in our skyline. It’s an iconic building and it is still a prestigious address. Many of the tenants have been there for decades so it feels like there is a real sense of community in the building.”
Five Tallest Buildings in Dayton
1. Kettering Tower, 40 N. Main St.: 30 floors, 405 feet tall; built 1971.
2. Key Bank Tower, 10 W. Second St.: 27 floors, 385 feet tall; built 1976.
3. Fifth Third Center (formerly known as One Dayton Centre), 1 S. Main St.: 20 floors, 336 feet tall; built 1989.
4. 40 West 4th St. (formerly Grant Deneau Tower): 22 floors, 331 feet tall; built 1969.
5. 110 N. Main Street (formerly known as Fifth Third Center), 110 North Main St.: 20 floors, 328 feet tall; built 1989.
About the Author
