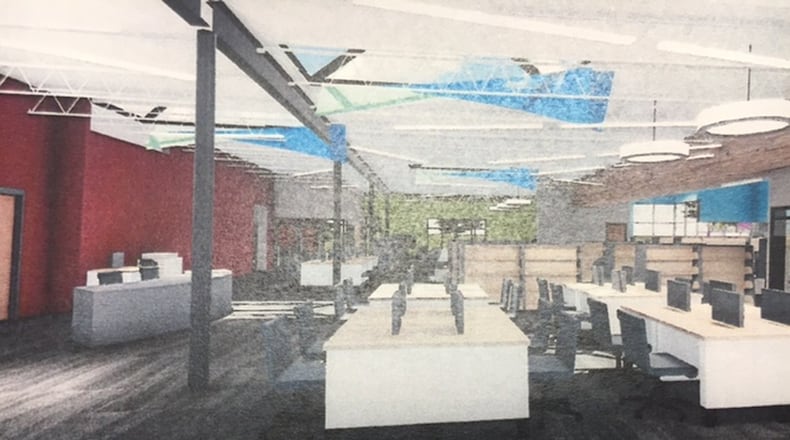The Dayton Daily News is committed to covering issues involving development and the spending of taxpayers’ money. For comprehensive coverage on these subjects, go to mydaytondailynews.com
Preliminary expansion plans for West Carrollton’s library call for about 50 percent more space in a project estimated to cost about $4 million.
The project at the Dayton Metro Library’s West Carrollton branch is expected to increase the facility to about 15,000 square feet, nearly 5,000 more than its current space within the city’s civic center at 300 E. Central Ave., said Matt Franklin, vice president of Levin Porter Associates, the architect.
It is part of the Dayton Metro Library's plan to improve its facilities after the 2012 passage of a $187 million bond issue that will fund projects at 17 facilities and 11 new buildings.
Plans for the West Carrollton project that is expected to be bid next spring or summer are set to be presented at tonight’s 6:30 p.m. West Carrollton City Council meeting.
“We’re looking for some feedback from the community on our design.” Franklin said. “We obviously have some branding elements that reflect themselves in the architecture of every branch and we’ve tried to incorporate those.
“But we also have responded to priorities that the West Carrollton community has established for their branch,” he added. “So we’re looking for feedback on the overall design and certain elements.”
West Carrollton’s branch was last expanded about 15 years ago, Tim Kambitsch executive director of the Dayton Metro Library, has said.
The project - scheduled for completion in 2018 – includes three priorities adopted from an August community forum, Franklin said. They are a connection to the outdoors, with an emphasis on windows and "indoor/outdoor connections"; be spacious and inviting, with large main aisles; and be acoustically zoned.
“We’re not necessarily talking about a quiet library.” Franklin said.
It will include “spaces that maintain sound within that space,” he added. “For example, if there’s a children’s program. The sound should be kept within the children’s area – not bleeding out into the adult or into the teen area.”
About the Author

