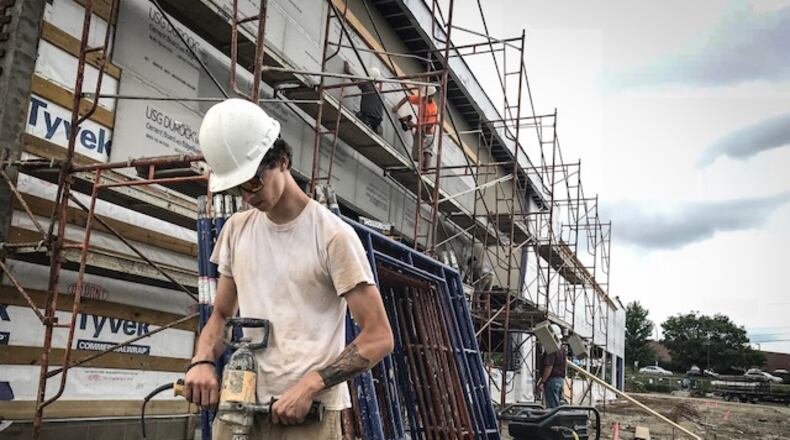The location sits across from Steak-n-Shake and is adjacent to the parking lot near Kohl’s.
MORE: Crawford attorneys: Beavercreek experts implicate officer in shooting
The plan calls for a 5,300 square-foot, single-story, multi-tenant building.
The building will be able to accommodate four tenants, but movable walls will be built to fit fewer businesses in the space as necessary, according to Jeffrey McGrath, Beavercreek planning and development director.
“The tenants are unknown for the Kohl’s outlot as they were when Logan’s was approved,” McGrath said, referring to the former Logan’s Steakhouse building which is being renovated to accommodate up to four tenants.
The former Logan’s location, which is slated to be the home for Giordano’s Pizza and Jason’s Deli, is just a few blocks west of the proposed building site.
The new project has been approved with certain conditions before zoning permits are issued. Those conditions will make the new building similar in function, landscaping and architectural design with other buildings in the area.
STAY CONNECTED: Greene County News on Facebook
The application to the city was filed by Civil Engineers of Southwest Ohio.
Edward Brusch, of CESO Inc., told council members that the project will take away some parking spaces but will result in more green space, according to council’s meeting minutes.
A timeline of when construction would begin and end was not immediately available.
Prior to approving the plan, Mayor Bob Stone advised city administrators to “do our due diligence to fill the empty store fronts,” according to council’s meeting minutes.
About the Author
