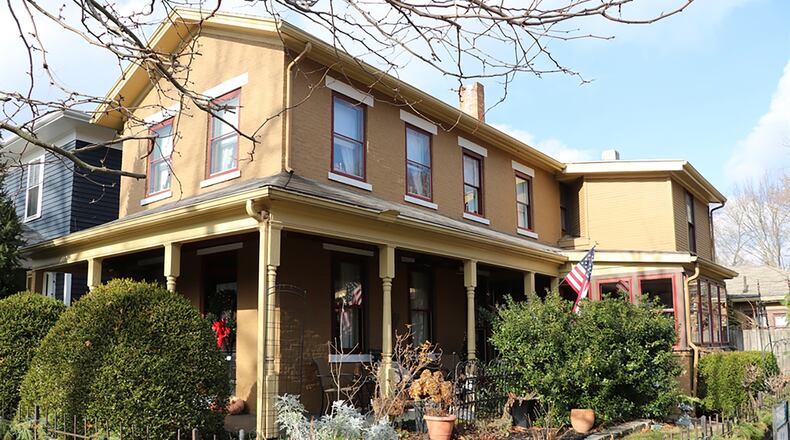Wrought iron fencing and gates accent the lush garden surrounding the wraparound covered porch of this two-story home on a corner lot within Dayton’s historic Oregon District.
The renovated brick home features three bedrooms, each with a private full bathroom, formal areas and a sunny breakfast room next to a renovated kitchen. Listed for $285,000 by Kamela and Company Realty, the house at 251 Green St. has about 2,012 square feet of living space.
The corner lot has a two-car, detached garage and a wooden privacy fence that creates a courtyard patio area for additional outdoor living space. A wraparound porch allows for both formal and casual entrances into the two-story historical home; landscaping gives the porch some added privacy, yet still offers views of the neighborhood.
Formal entry is off Green Street from the sidewalk through a wrought-iron gate into the living room, while the more casual entry is from Jackson Street into the sunny breakfast room. Doors from the kitchen and laundry room allow access to the herb garden and courtyard patio. Original concrete blocks create the patio and walkway to the garage’s side entry.
The formal living room has a decorative fireplace mantel accented by ceramic tiles. Hardwood flooring fills the living room and continues into the formal dining room. The dining room has a storage closet, a chandelier and another decorative fireplace.
Branching from the dining room is the breakfast room and a quaint family room or office area. The office has built-in storage nooks and access to the full, divided basement.
The sunroom has several windows and a door that opens to the front porch. Tile flooring complements the exposed brick wall that divides the sunroom from the dining room. A tongue-and-groove wood ceiling treatment accents the sunroom and continues into the adjoining updated kitchen.
Maple cabinetry fills two walls and is complemented by the solid-surface countertops. A double sink is below triple windows. On the opposite side of the kitchen is the refrigerator nook, wall ovens, a cooktop and a coffee station. The kitchen has hardwood flooring continuing into the family room den.
A short hallway from the family room leads to a half bath that has a table vanity with a built-in sink and ends at the laundry area with hanging cabinetry. A door from the laundry room leads out to the courtyard patio.
A staircase off the hallway leads up to the second level where three bedrooms and three full baths are located. The first bedroom from the stairwell is the largest with a step-in closet, built-in storage nook and large bath. The bath has a converted furniture bureau with sink and a whirlpool tub with shower handle. The bath has mosaic tile flooring; subway tile accents the walls. The ceiling is slightly vaulted to make the space taller.
The second bedroom has a decorative mantel that is used as headboard. A wardrobe closet and the headboard convey at closing. The bathroom features a tub/shower, a single-sink vanity and ceramic-tile flooring. The third bedroom at the end of the hallway has a large closet and a private bath that includes a walk-in shower and single-sink vanity.
The house’s full basement has a concrete floor and both interior and exterior entrances. The basement is divided into rooms and has storage options and updated mechanical systems. Central air-conditioning was new in 2020.
DAYTON
Price: $285,000
Open House: Dec. 27, 2-4 p.m.
Highlights: About 2,012 sq. ft., 3 bedrooms, 3 full baths, 1 half bath, 2 decorative fireplaces, living room, dining room, family room, updated kitchen, morning room, first-floor laundry, basement, central air-conditioning, 2-car detached garage, covered porch, courtyard, corner lot, Oregon District, 12-month home warranty
Directions: Wayne Avenue to west on Cass Street, to right on Jackson to the corner of Green and Jackson streets
For more information:
Kamela Kordik, agent/owned
Kamela and Company Realty
937-299-0888
CONTRIBUTED PHOTOS BY KATHY TYLER
About the Author
