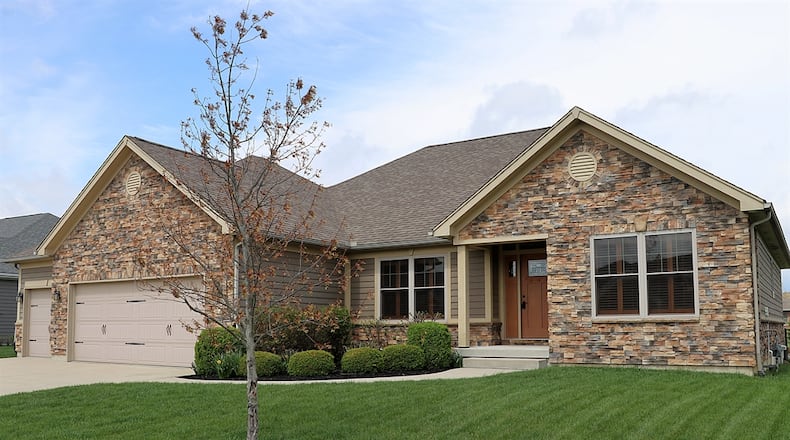Built in 2014, the ranch has an open split-floor plan with 9-foot ceilings and an extra-wide wooden staircase to the lower level. The formal entry opens into a foyer with wood-like ceramic-tile flooring that flows into the secluded formal dining room or flexible living space and continues around to create a walking area past the great room and down a short hallway to the primary bedroom.
Separated by flooring treatment, the great room has a wall of windows and a gas fireplace tucked into one corner. The stone fireplace has a raised hearth and a wood mantel with media connections above. Crown molding accents the 9-foot ceilings.
A bi-level counter island offers bar seating and preparation space. The island is accessible from both the great room and kitchen. Decorative ceramic-tile backsplash accents the wall space above the five-burner cooktop and a frosted-glass door opens into a large pantry closet. Granite counters complement the wood cabinetry. The kitchen comes equipped with wall ovens, a dishwasher and a refrigerator. Over-sized ceramic-tile flooring fills the kitchen and extends into the breakfast room where sliding patio doors open out to an enclosed patio. The Eze-Breeze enclosure offers windows with screens for a panoramic view of the fenced backyard. A door opens from the patio out to the sun patio.
The primary bedroom has a tray ceiling with crown molding accents; and a transom window adds natural light along with the rear-facing picture window with shutter blinds. The bathroom features a walk-in shower with two shower heads and glass doors. A double-sink vanity has a granite counter. There is a private toilet room and a walk-in closet with organizers.
Off the hallway that leads to the primary bedroom is a laundry room that includes a wash sink and hanging cabinetry, a half bathroom and a locker storage nook near the interior entrance to the garage. The garage has two overhead doors and a deep storage area with room for a possible fourth car or large vehicle storage.
Opposite the great room, a short hallway leads to two bedrooms, each having a private bath. Both bedrooms have double-door closets and ceiling paddle fans as well as ceiling speakers for the whole-house audio system. One bathroom has a tub-shower and single-sink vanity while the other bath has a walk-in shower and an elevated single-sink vanity.
Wooden railing accented by wrought-iron spindles accent the stairwell from the great room down to the lower level. The wide staircase ends at a wide landing with vinyl-tile flooring that continues into the recreation area of the open floor plan. Along one wall is a wet-bar area with sink, cabinetry, counter and large appliance nook. A peninsula island has bar seating and a lower counter space with plenty of electric options. There is a built-in planning desk.
Three daylight windows fill the media room with plenty of natural light, and the room is separated by flooring treatment.
A short hallway off the recreation room leads to a fourth full bathroom and a possible fourth bedroom. The room has an egress window and double-door closet. The bathroom has a tub/shower with glass doors and single-sink vanity.
The unfinished space offers plenty of storage and the home’s mechanical systems, including a sump pump with battery back-up.
MONROE TWP.
Price: $610,000
Open House: April 21, 1 to 2:30 p.m.
Directions: West Kessler-Cowlesville Road to Rosewood Creek Drive, to left on Daylily Way
Highlights: About 3,298 sq. ft., 4 bedrooms, 3 full baths, 1 half bath, ceramic-tile flooring, high ceilings, gas fireplace, split floor plan, granite counters, finished lower level, recreation room, wetbar, whole-house audio system, egress windows, sprinkler system, 3-4 car garage, enclosed patio, sun patio, fenced yard, Tipp City schools, home owners association
For more information:
Pam Bornhorst
Keller Williams Home Town Realty
937-361-4750
Website: www.bornforhomes.com
About the Author






