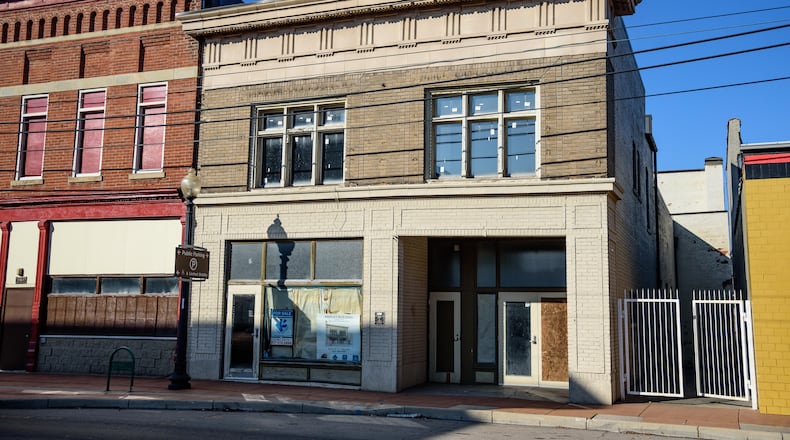Around 1874, William J. Osterday, a Civil War veteran who served for three years, built a saddle business and residence for his family on the land he purchased in 1870 that was then 1019-1021 W. Third St. He was one of West Third Street’s first business owners. The Osterday Harness Shop manufactured and sold collars, whips and sweat-pads.
Osterday passed away on Oct. 2, 1909. In 1912, Caroline Osterday, William’s widow and executrix to his estate, sold a portion of the property to Harry C. Mory, who had a theater constructed the same year and leased it to Eaton natives and brothers Sherman W. and Benjamin F. Potterf. The brothers had been living in West Dayton for 22 years.
Sherman had catered and served lunches to the students at Steele High School in downtown Dayton for 11 years before the school had a cafeteria. Ben had been a foreman at the Dayton Lumber Co. in their stair building department for 20 years and was considered the best mechanic in his line of work around Dayton.
Built in the Neoclassical Revival architectural style, the facade of the original building that housed Osterday’s harness shop was modified during construction to its present appearance.
The Midget Theatre was named after Sherman, who was of short stature and at one time a touring performer with the Kohl & Middleton’s Dime Museum. He would become the manager upon the theater’s grand opening on Sept. 6, 1913. The theater was billed as “The Home of Quality Photo Plays.”
Sherman’s height was even used to advertise the theater with the slogan “nothing small about the Midget — only the manager.” Though the term “midget” is a derogatory slur today, it was commonly used to identify public performers of short stature in that era.
The 300-seat theater had a $33,000 construction cost. Amenities included comfortable opera chairs, ladies rest rooms and toilets for men and women. The theater featured a Wurlitzer orchestra piano to accompany silent films, velvet drapes and a drop curtain that featured a painting of the original Third Street bridge.
The term “nickelodeon" came about as a combination of the word nickel, which was the typical cost of admission, and the Greek word for theater.
In 1917, the Potterf brothers sold their theater business to William E. Riceanson, who quickly sold it to Julius Leopold (owner of the Mecca Theater). Leopold sold his interests in both the Midget and Mecca theaters to John Lahm in 1927.
On the night of Wednesday, Sept. 21, 1927, the theater narrowly escaped a massive fire after a short circuit ignited a film that was in progress. The blaze was quickly extinguished causing minimal damage. The Midget Theatre closed its doors shortly after in 1928, mainly because the Classic and Palace theaters had opened for business in the neighborhood the year before making the competition tougher.
In the years after the theater closed, uses for the building in no particular order included a Boys & Girls Club, hall, gymnasium, barber shop (left storefront), beauty school, small store, Salvation Army Church, apartments (second floor) and bootleg liquor establishment (1970s and 1980s).
The building was added to the National Register of Historic Places as part of the West Third Street Historic District on Jan. 25, 1989.
In 2004, the late Sheila Ramsey, a theater director/performer and member of the Dayton Theatre Hall of Fame, had planned to purchase and renovate the building to house a new theater company. In addition, Ramsey wanted to offer acting classes, readings, talent competitions for senior citizens and poetry slams. Unfortunately, Ramsey’s plans for the building never came to fruition.
Abandoned for many years, the building currently is the only property left for sale that is owned by Wright Dunbar, Inc., a nonprofit organization dedicated to the management and development of the historic Wright Dunbar Business District.
Credit: Tom Gilliam
Credit: Tom Gilliam
“The building is currently listed for sale with Kamela & Company Realty for $95,000. It is a mixed use property with residential on the second floor and retail on the first floor. There are no current plans for the building. However, because of the height of the ceilings on the first floor and the ability to drive into the building from the rear, we believe that a brewery or gastro pub would be a good fit for the first floor and either residential or offices on the second,” said Erica Hubler, director of real estate/property management at Wright Dunbar, Inc.
Credit: Tom Gilliam
Credit: Tom Gilliam
John Gower, Wright Dunbar, Inc. board member and urban design director at CityWide Development, added, “This building is a great opportunity for an artist studio/residence — especially a location for the production/creation of large pieces as well as food and beverage (wood-fired pizza) or a mini storefront for a barber, candy shop or bakery.”
About the Author






